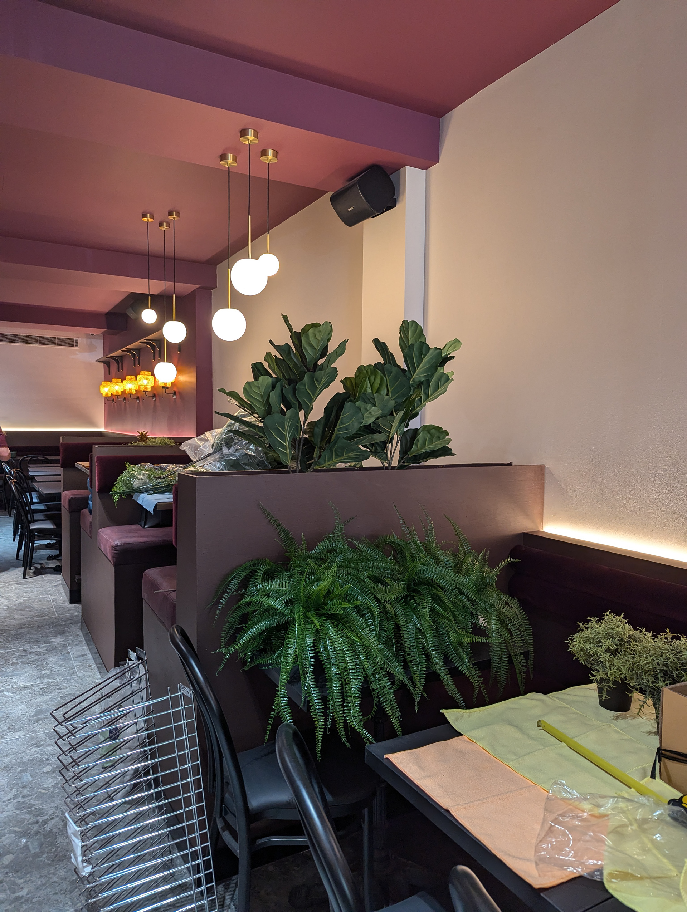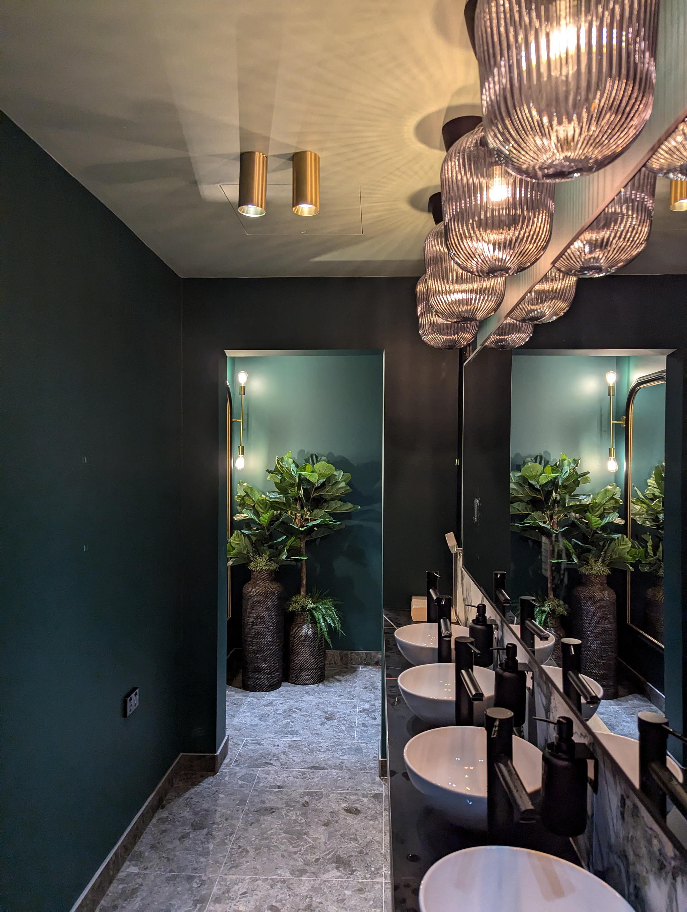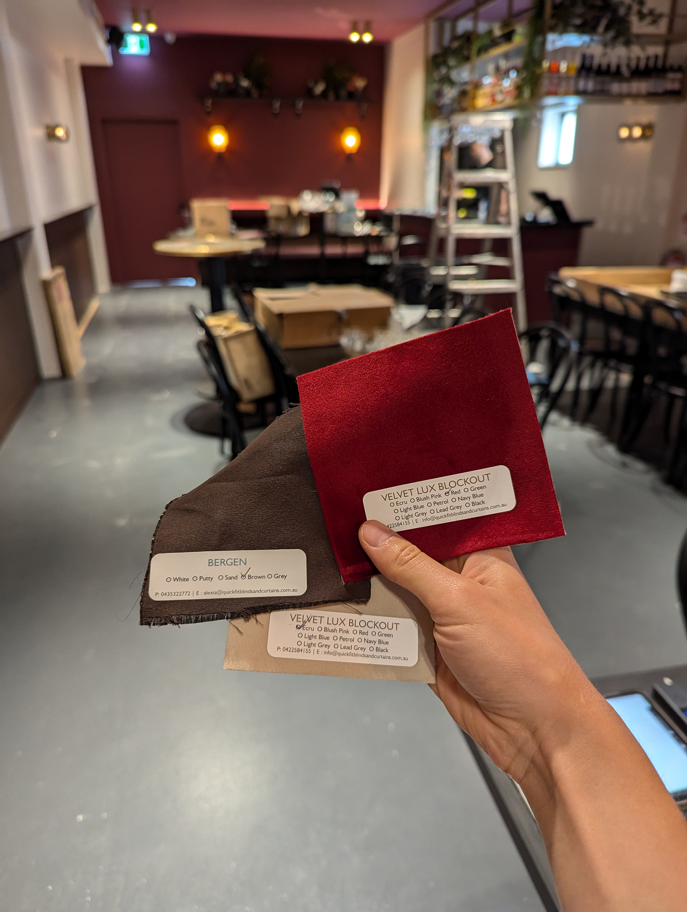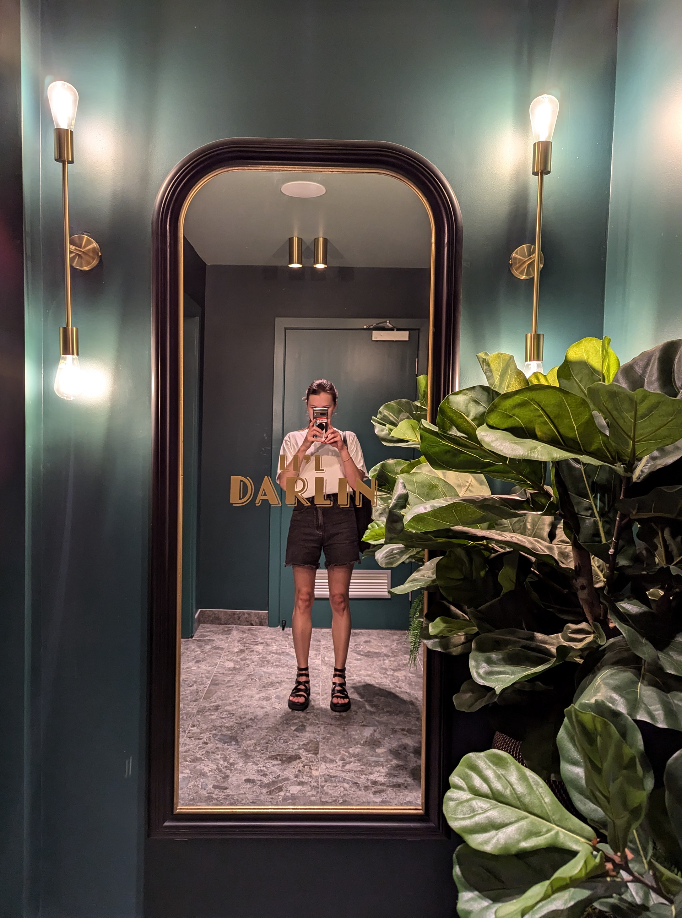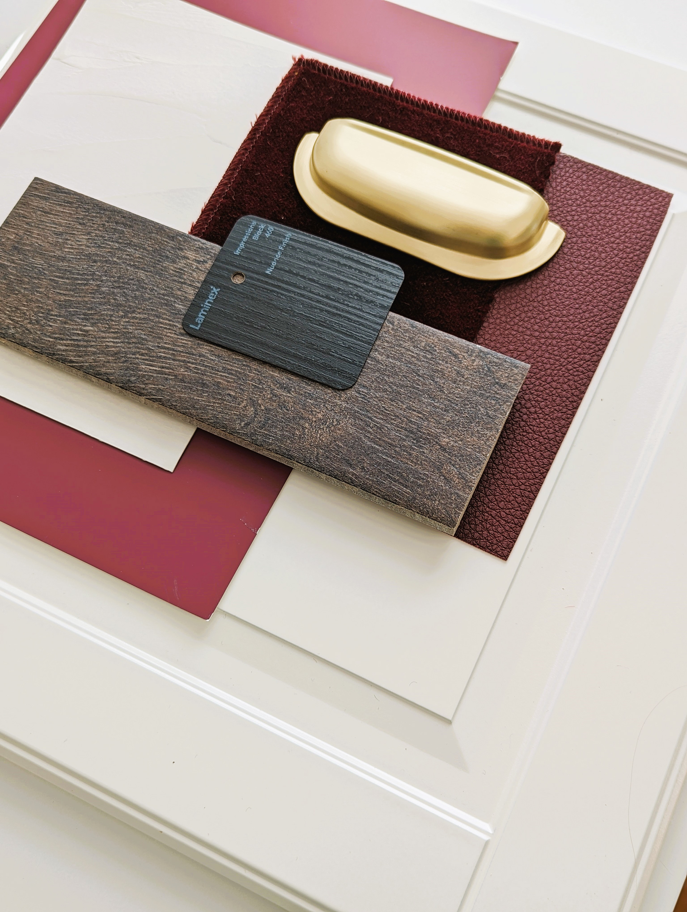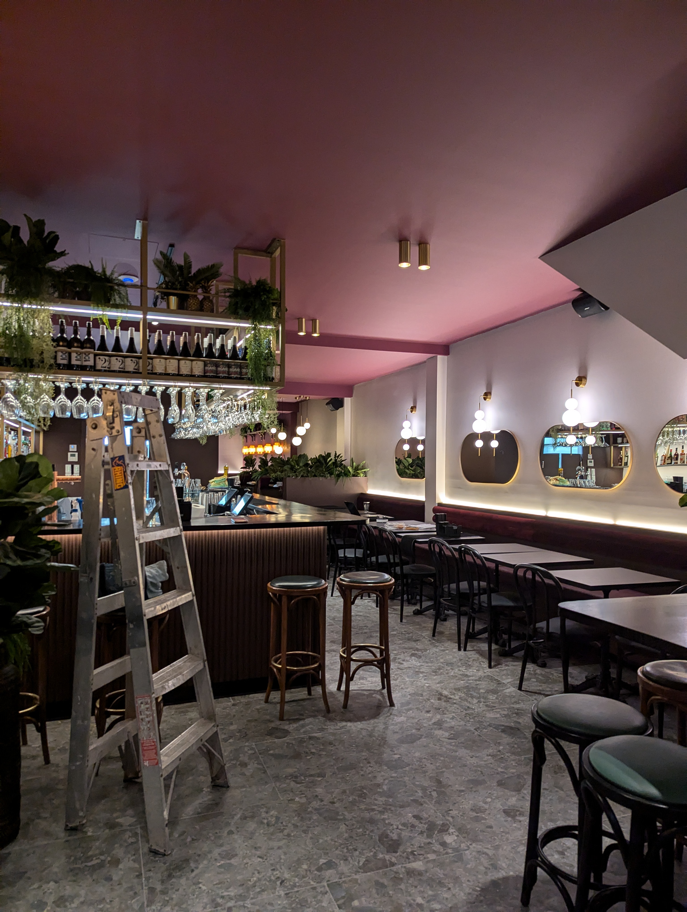Li'l Darlin | Coctail Bar
Design: Natalia Prokopenko
Visualisation: Ekaterina Koreneva
Photo Copyright: Lil' Darlin Team
Graphic Design: The Collective Co
Area: 240 m2
Location: Sydney, Australia
Year: 2024
Welcome to Li’l Darlin, a cosy Australian cocktail bar and restaurant where warmth and elegance come together. With its rich burgundy and soft beige tones, the space exudes a welcoming charm, perfect for intimate gatherings or lively celebrations. Whether you're planning a big party or a relaxed evening with friends, Li’l Darlin sets the scene beautifully.
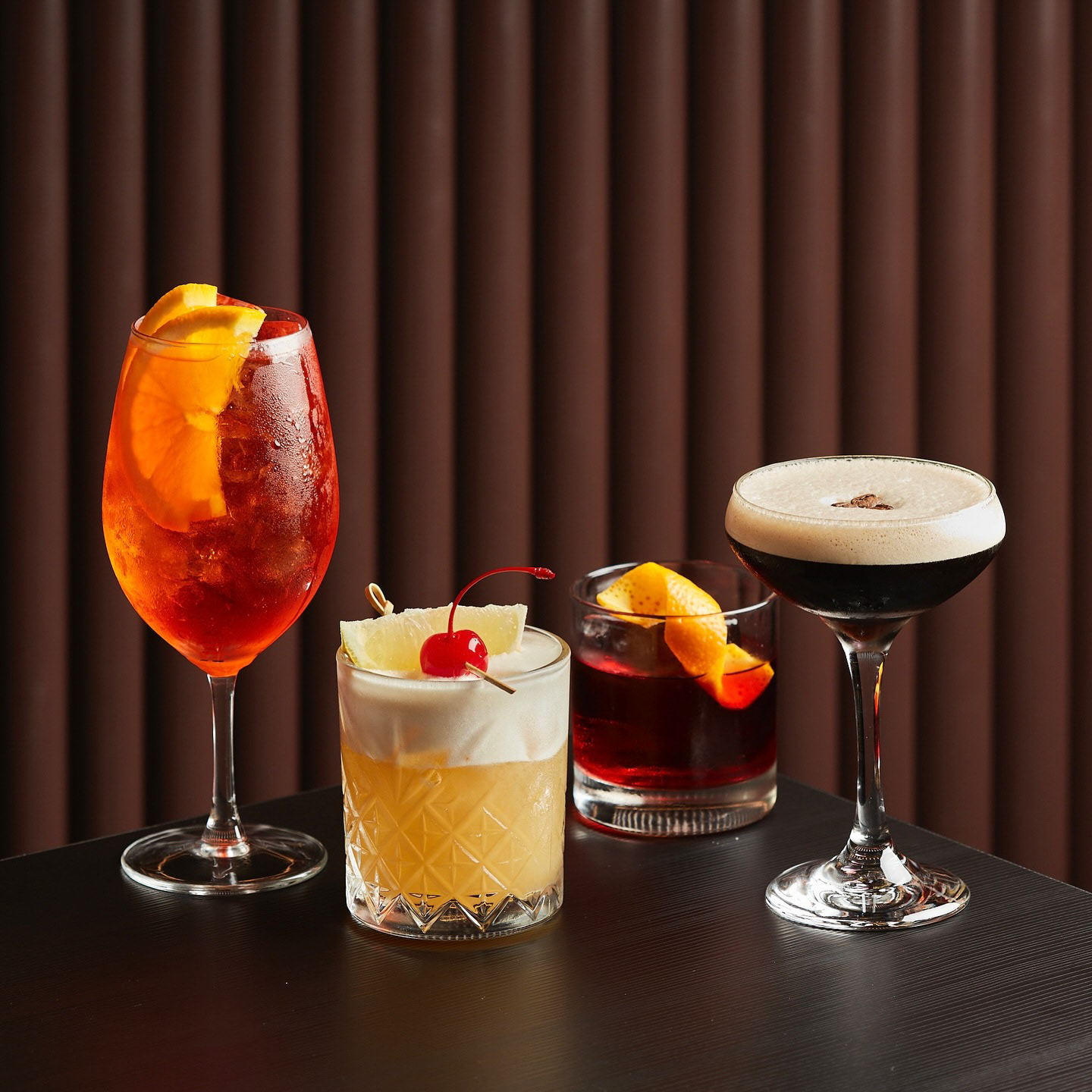
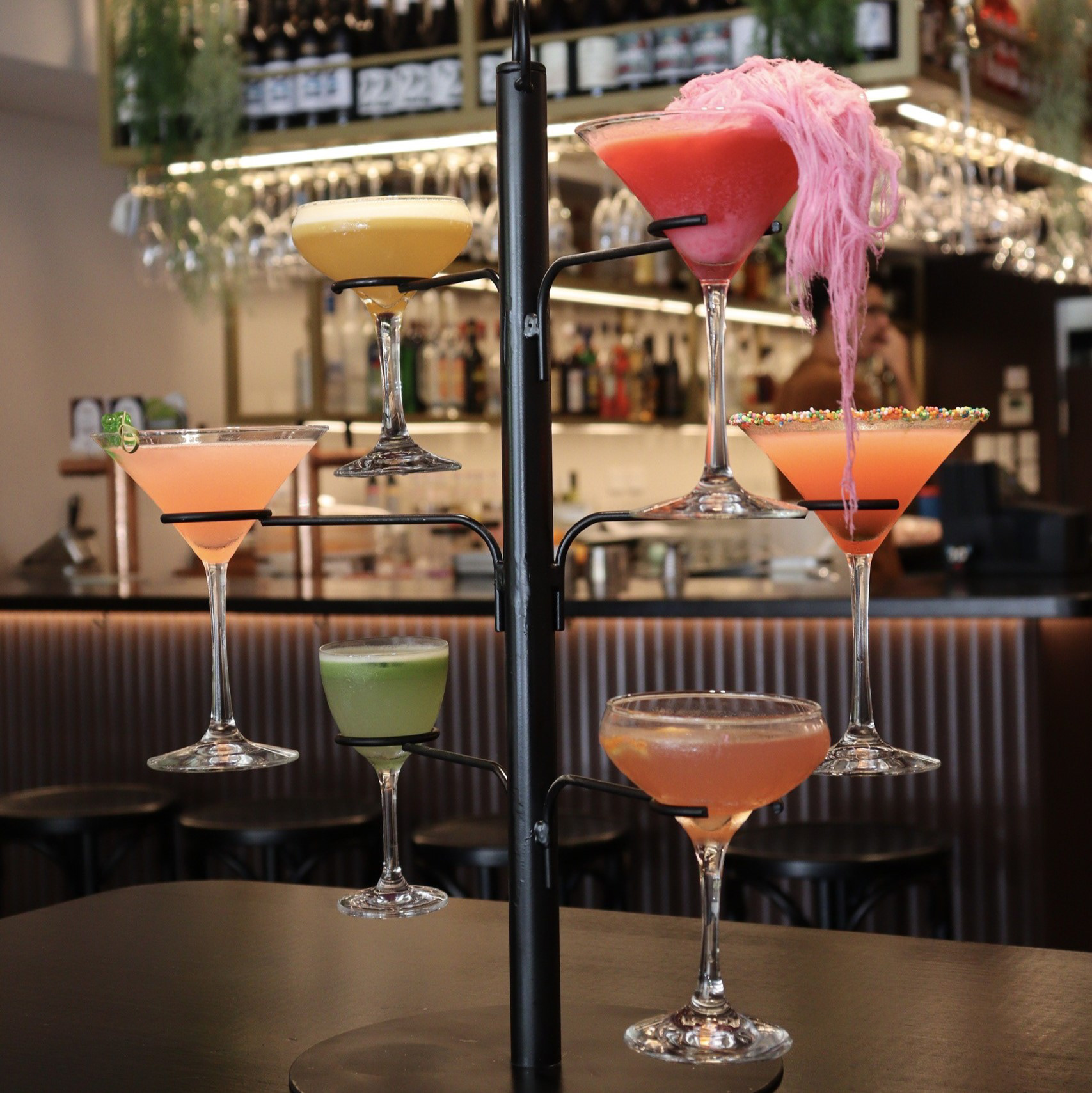
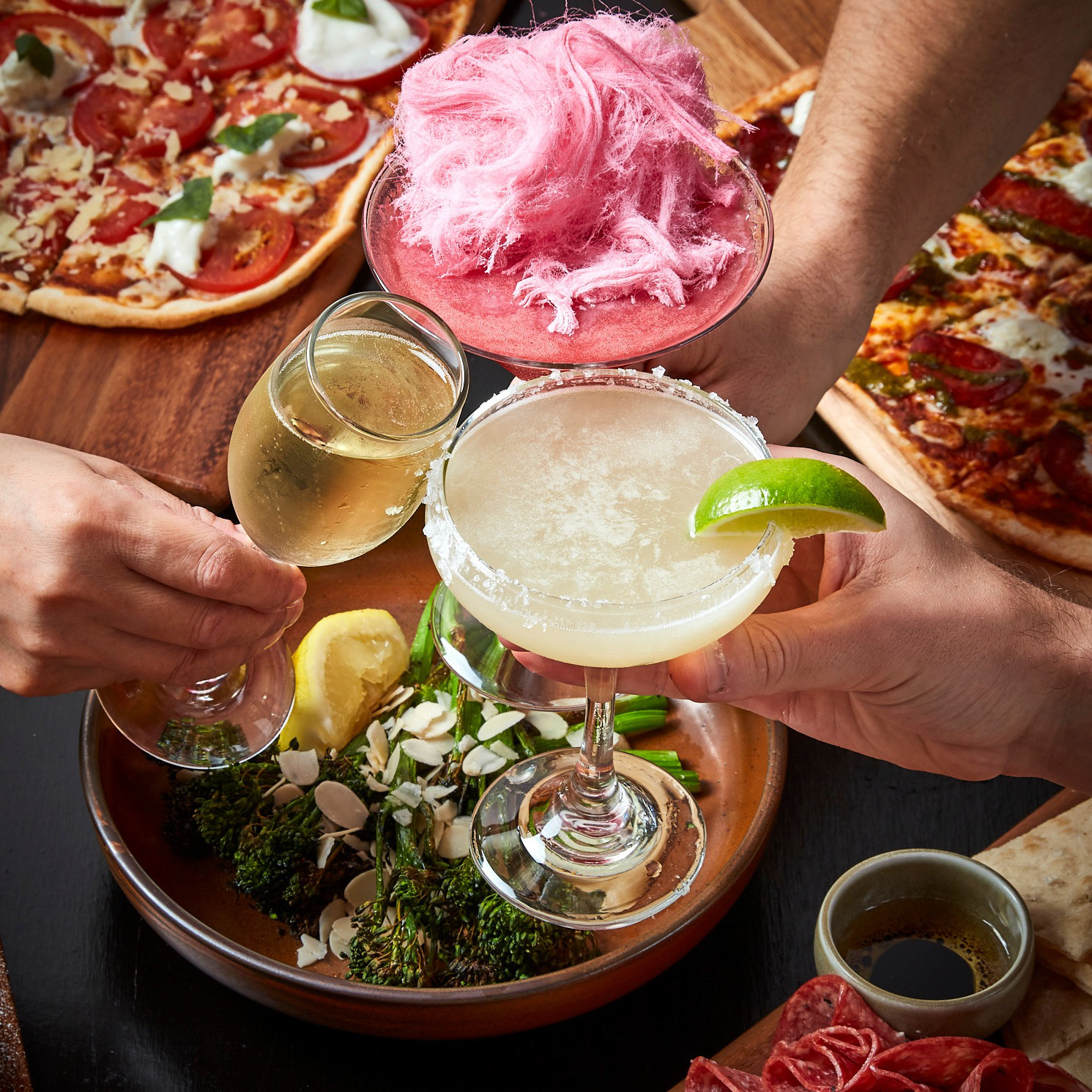

The layout of the space became one of the project's key challenges. The long, narrow room, measuring 50 meters in length and 5.3 meters in width, was designed to accommodate 115 guests. To ensure visitors' comfort, the seating area features a variety of options: banquet-style seating, bar seating, and booth seating. This diversity caters to different groups of guests—large groups for parties and coctail master-classes, as well as smaller groups with some privacy.
The bar area creates the first impression you encounter upon entering the venue. For this reason, it needed to be both highly inspiring and functional. The bar is framed by a smooth, curved niche. The shelf above the bar holds decorative plants, alcohol, and glasses, which together evoke the ambiance of a Friday evening while ensuring the bartender has everything necessary for crafting cocktails within easy reach.
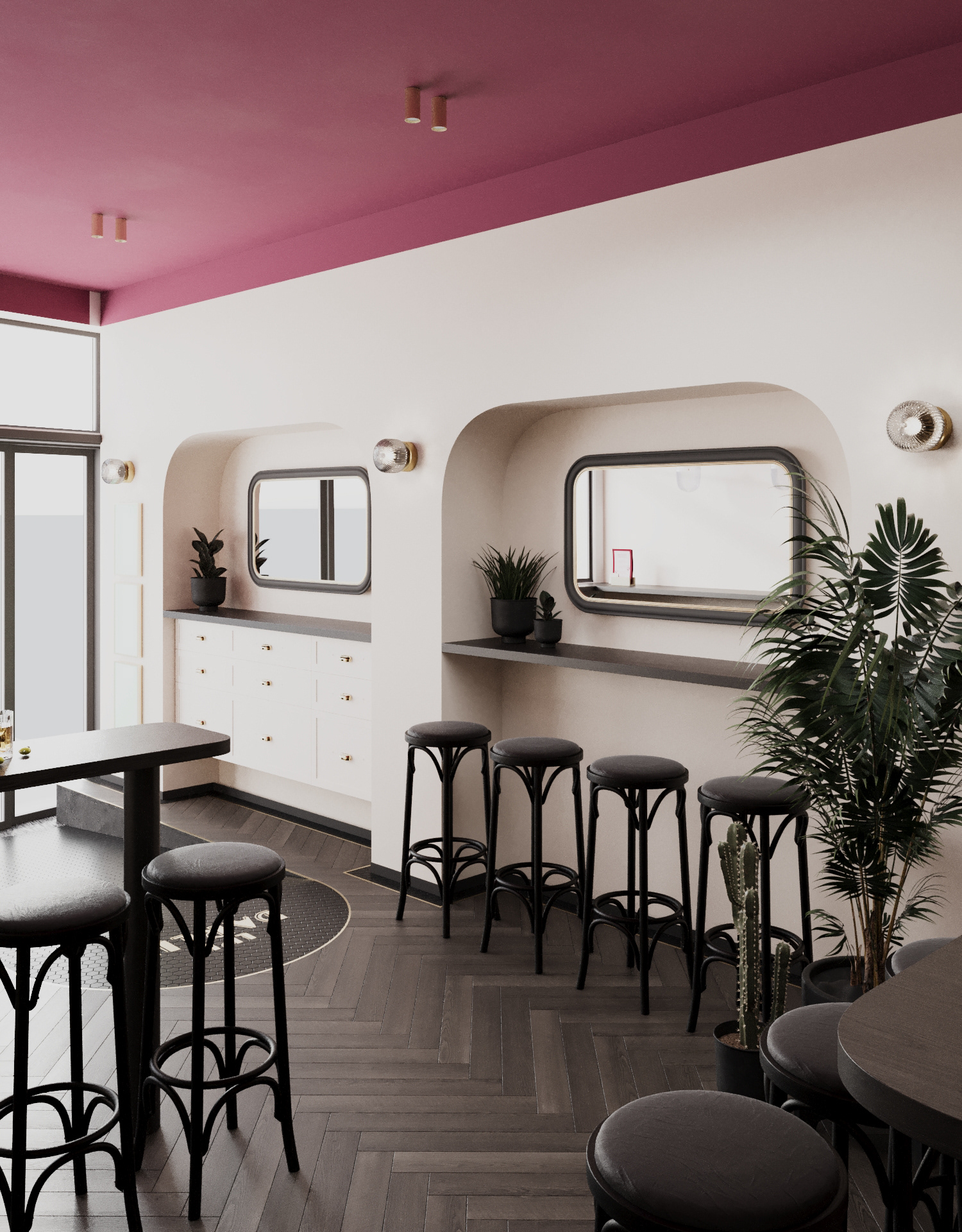
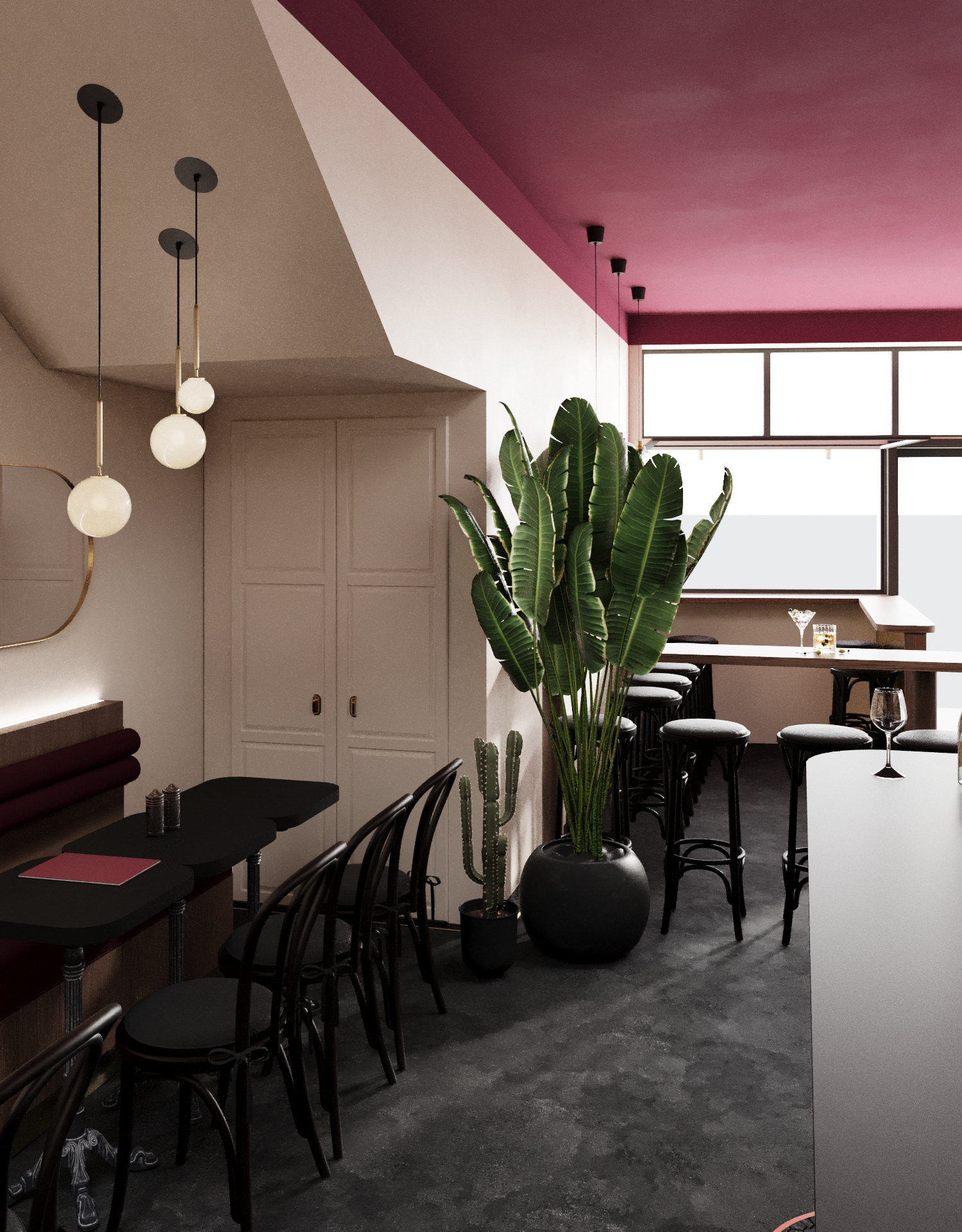
The visual concept was derived from the rebranding of an existing bar located in another part of Sydney. At the same time, it was essential to give the new venue its own unique character. For instance, the signature red of the original concept was complemented by soft beige tones, an abundance of greenery, subdued decorative lighting, and brass accents.
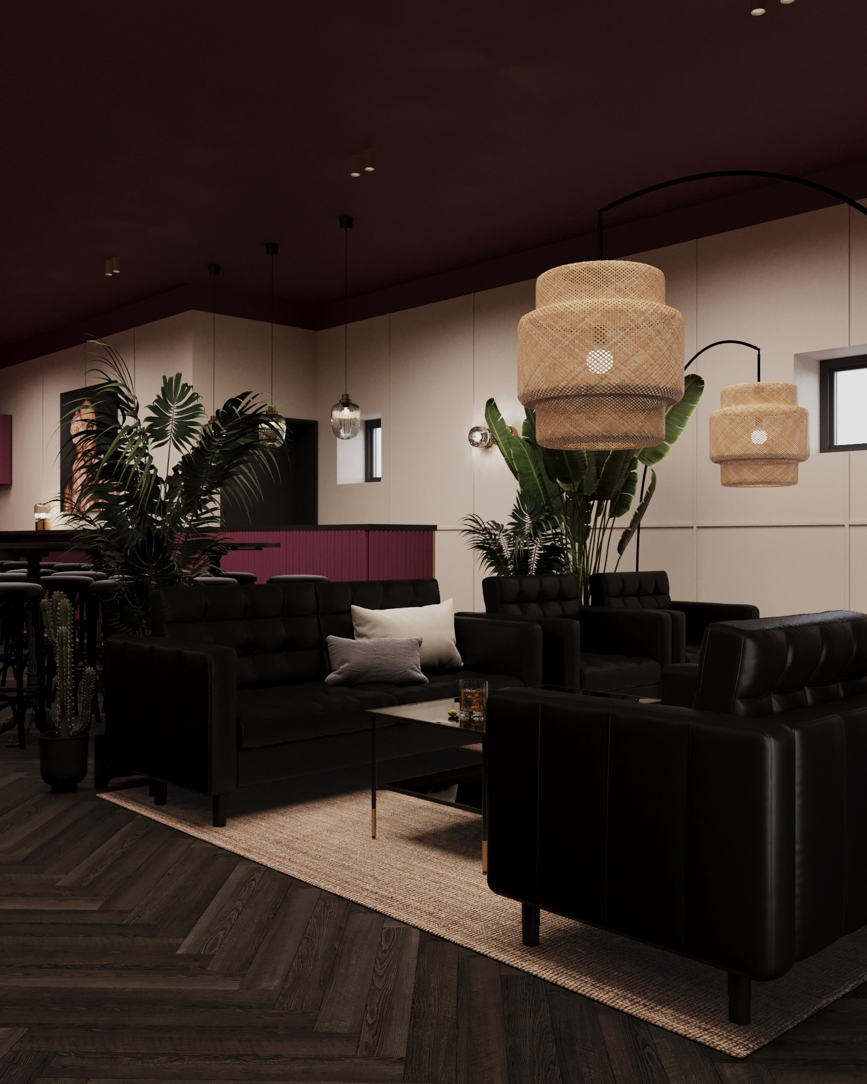

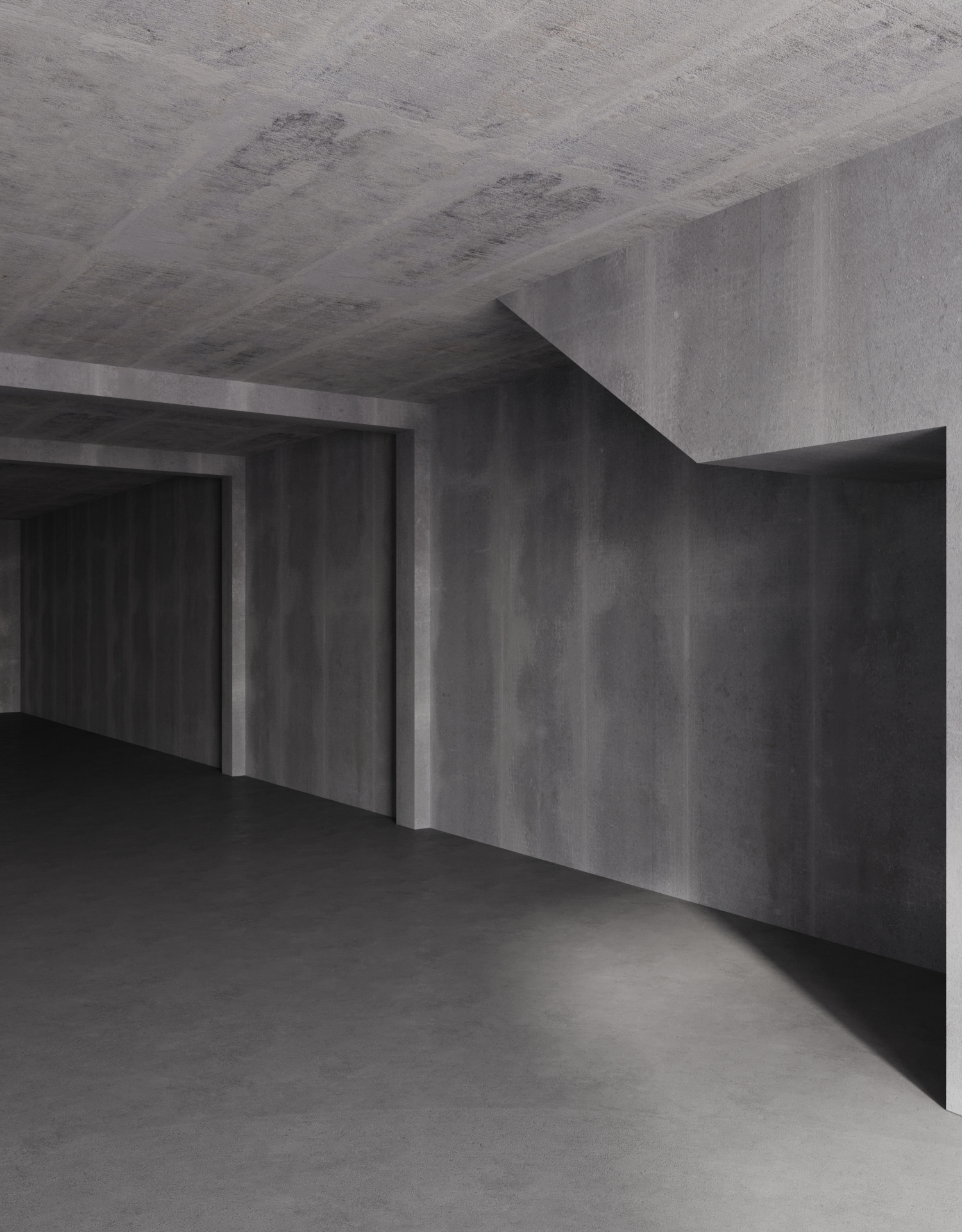

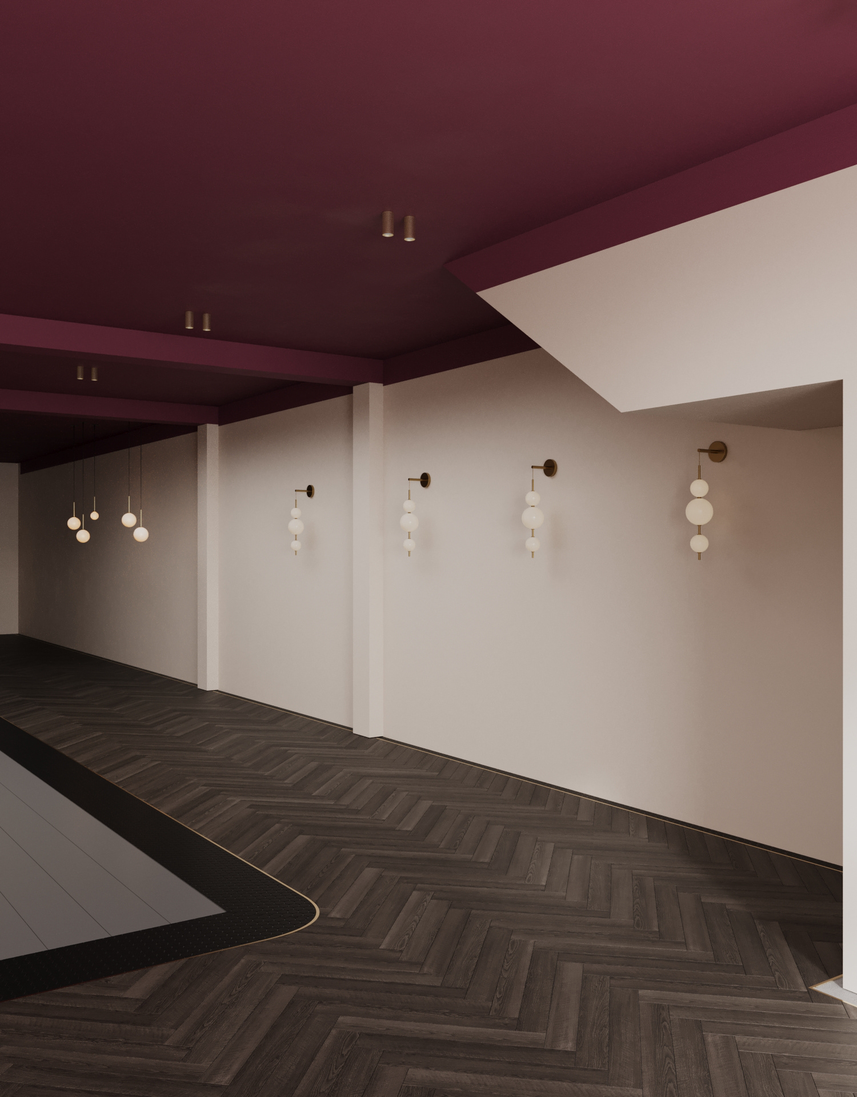
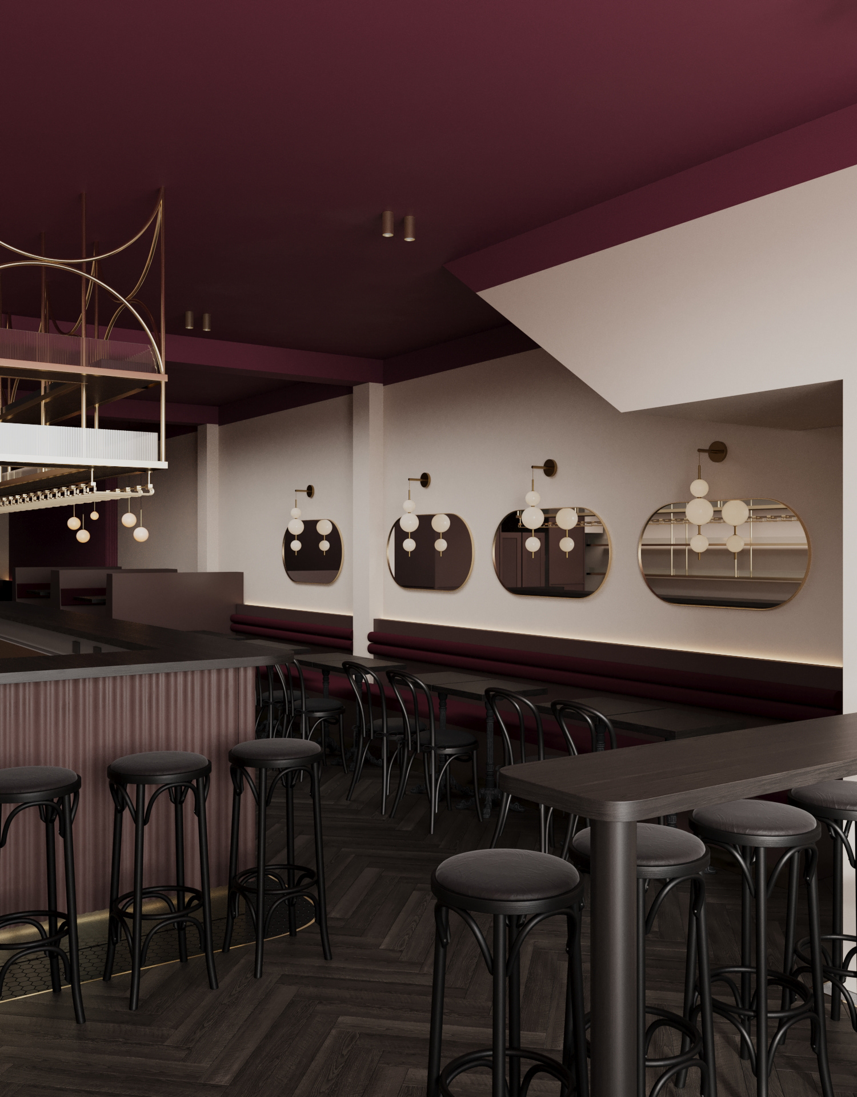

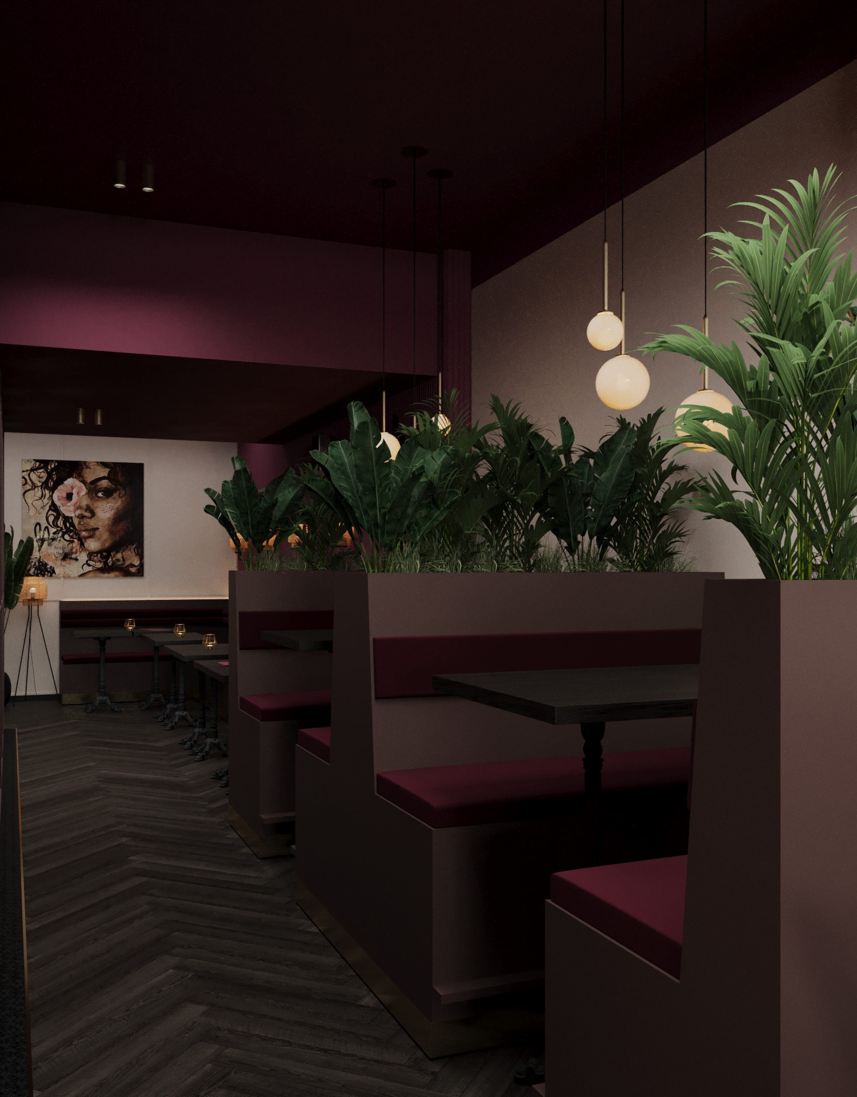

We experimented with various shapes and layouts, aiming to fit within a tight budget while accommodating over 100 people. In the final stage, the client selected the most optimal solutions to meet these requirements. For instance, the sofa area near the airlock was replaced with banquet seating, and the lounge area in the rear was substituted with large communal tables.


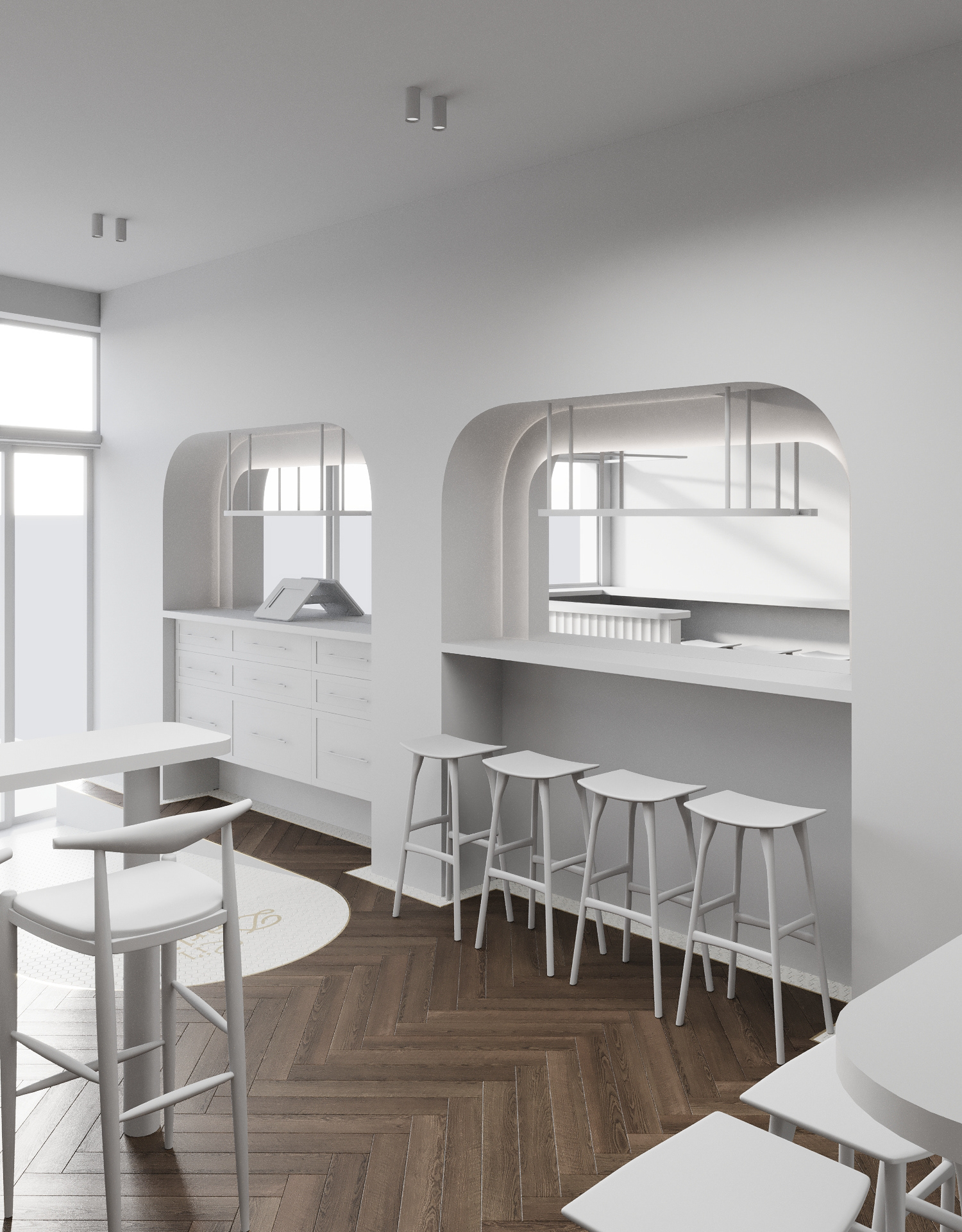
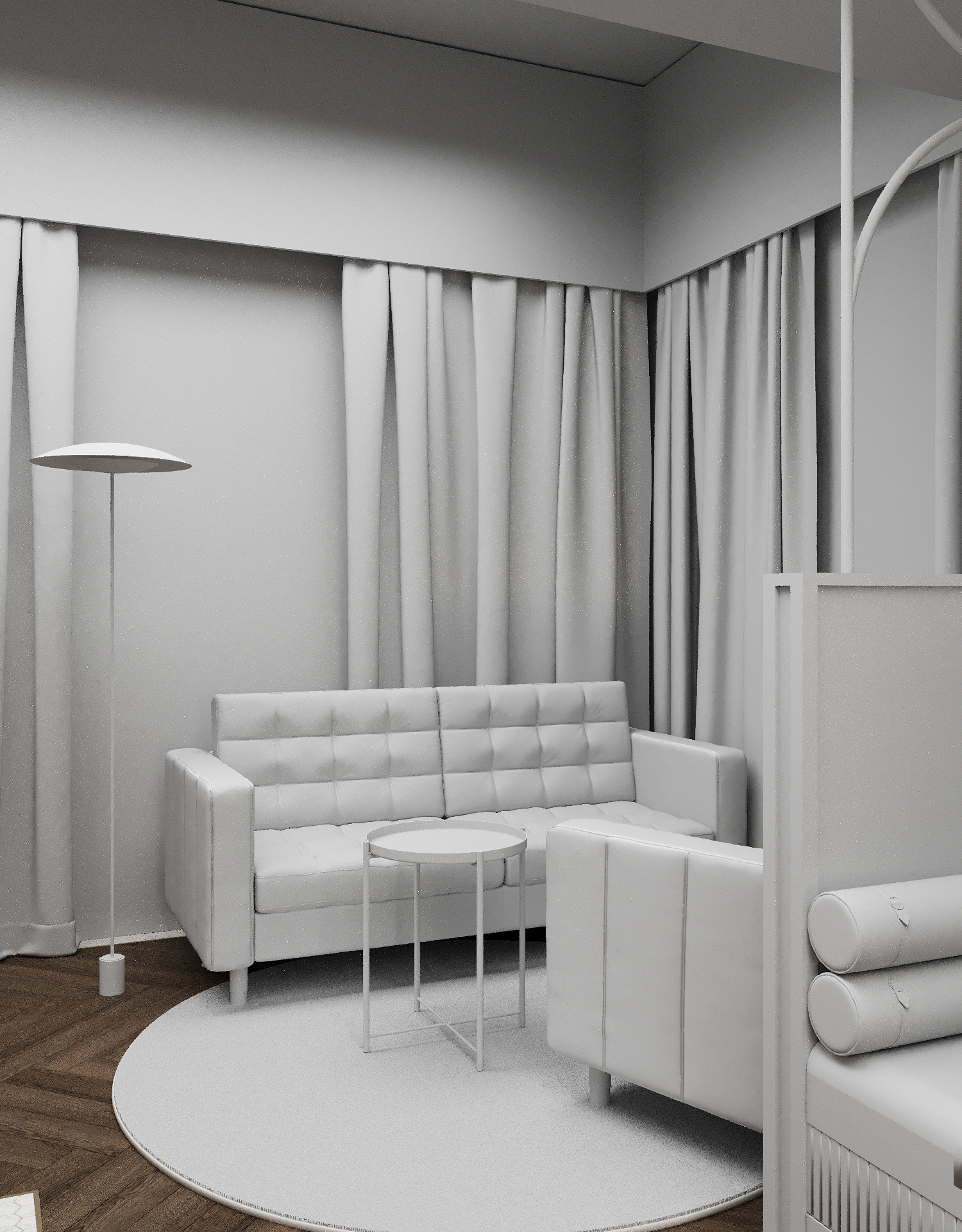
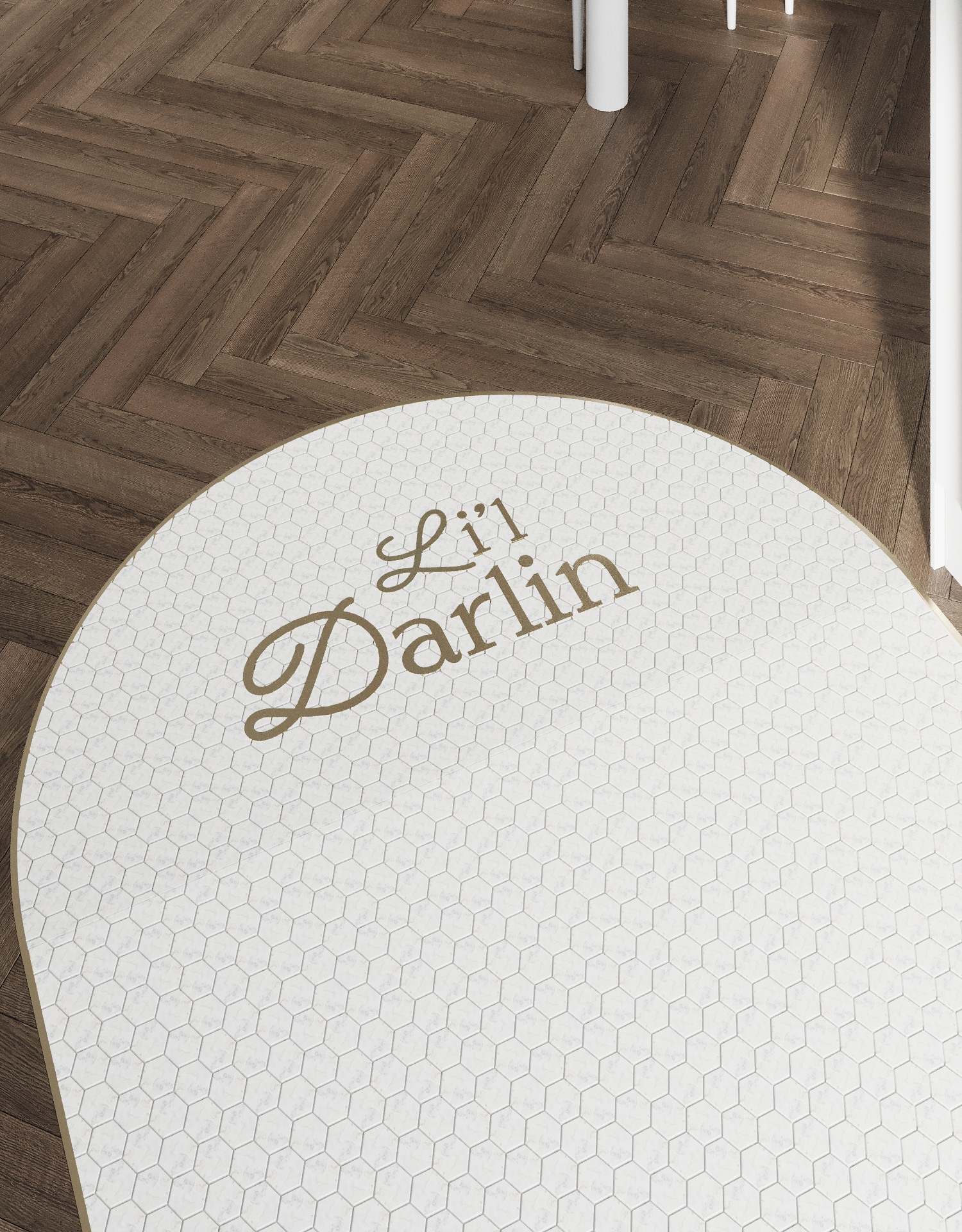
The restroom area was designed to stand out in mood from the main space, so it was decided to use green tones to visually balance the warmth of the burgundy color. This area went through several redesigns, starting with separate male and female sections, but ultimately settled on a layout featuring a dedicated accessible restroom, an airlock, and a unisex section.
Demolition stage

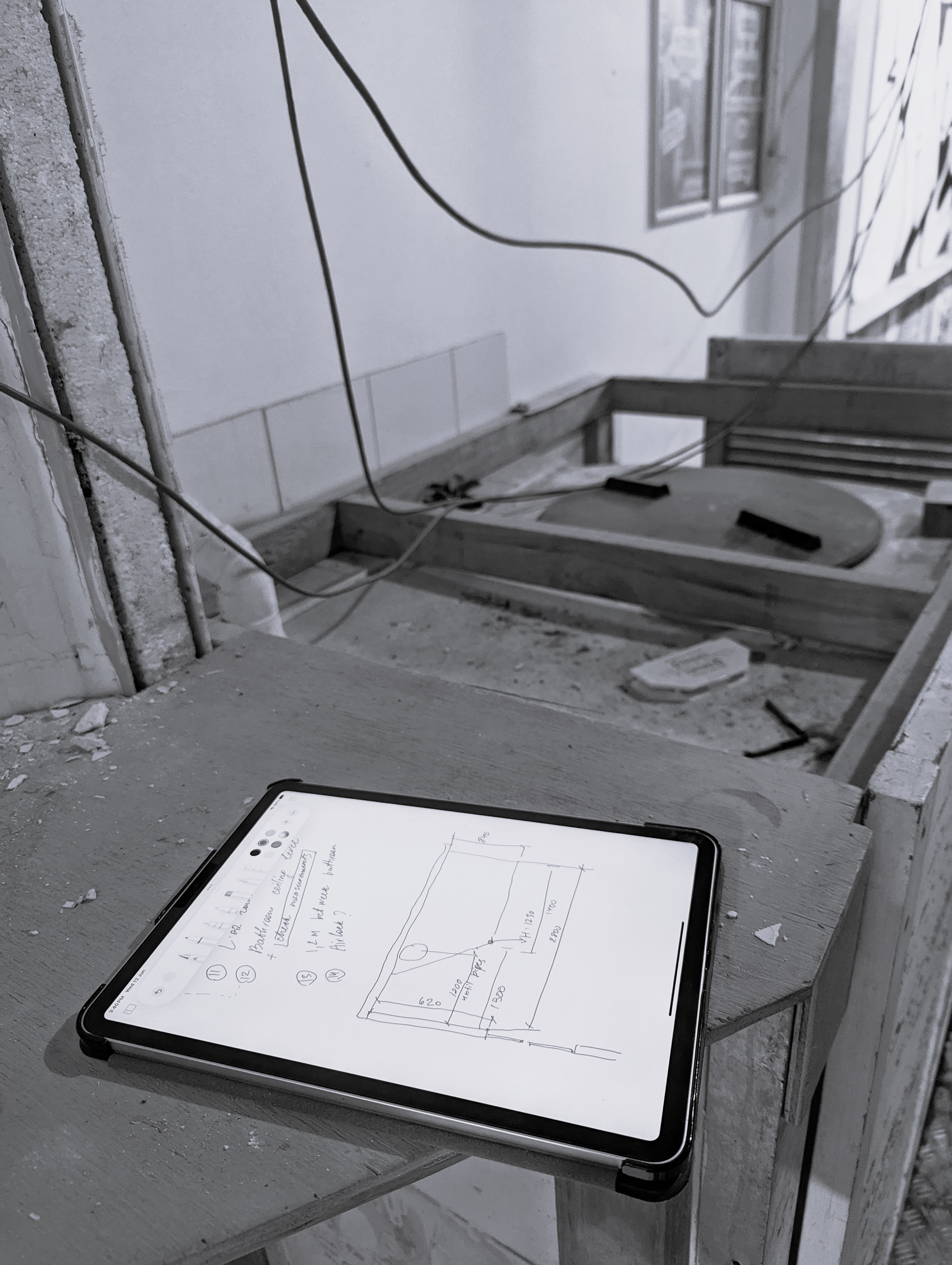
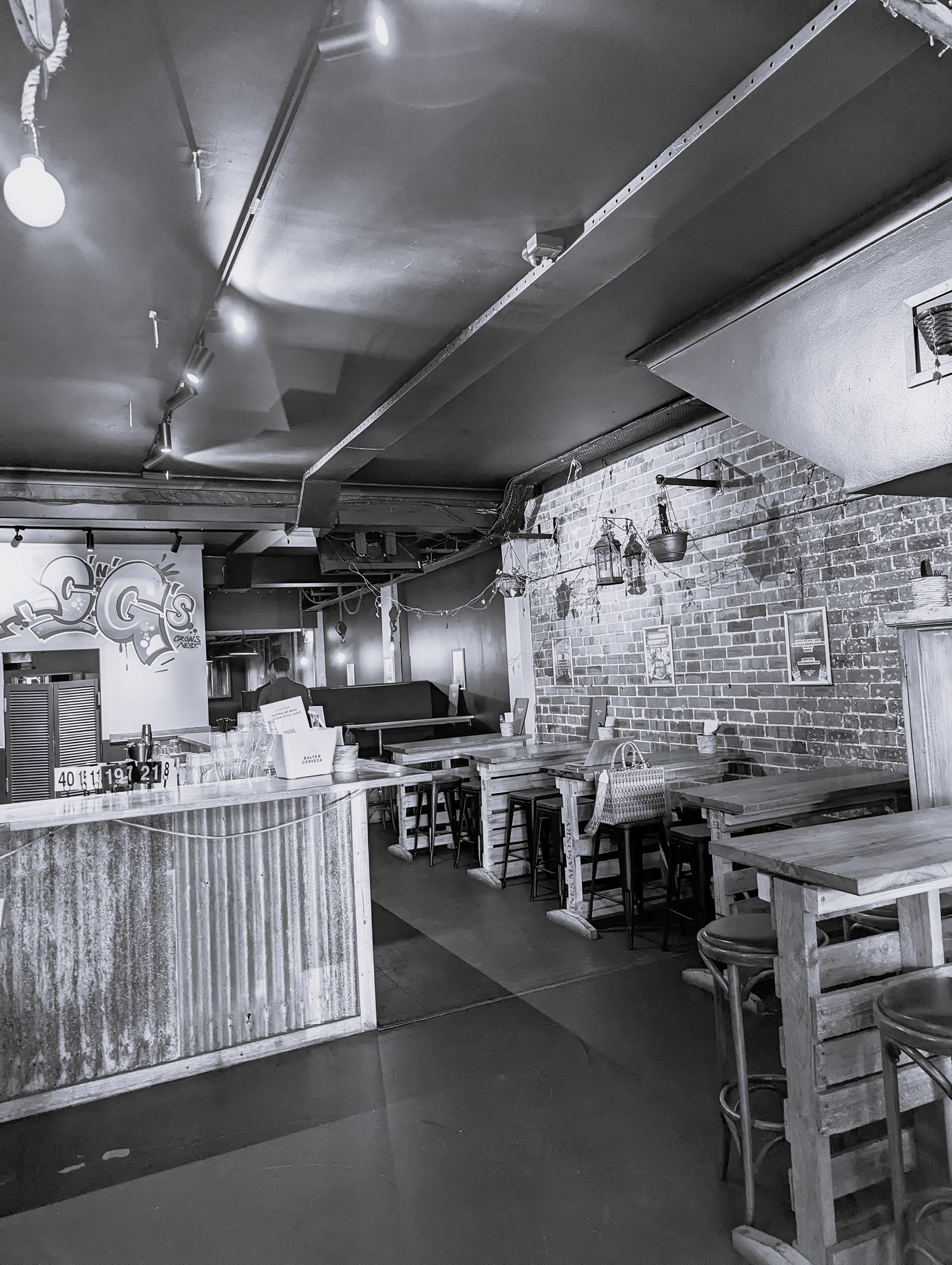

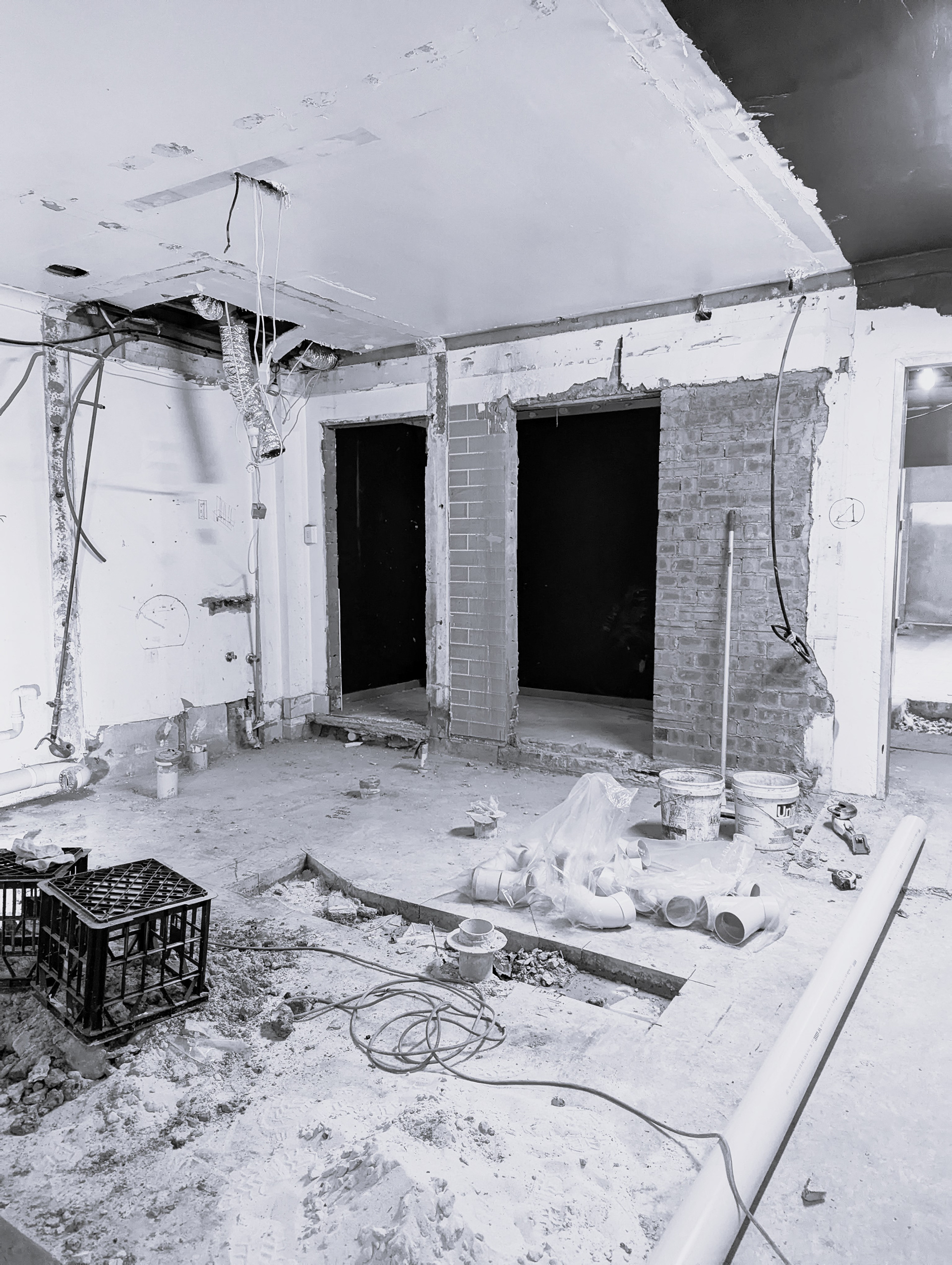
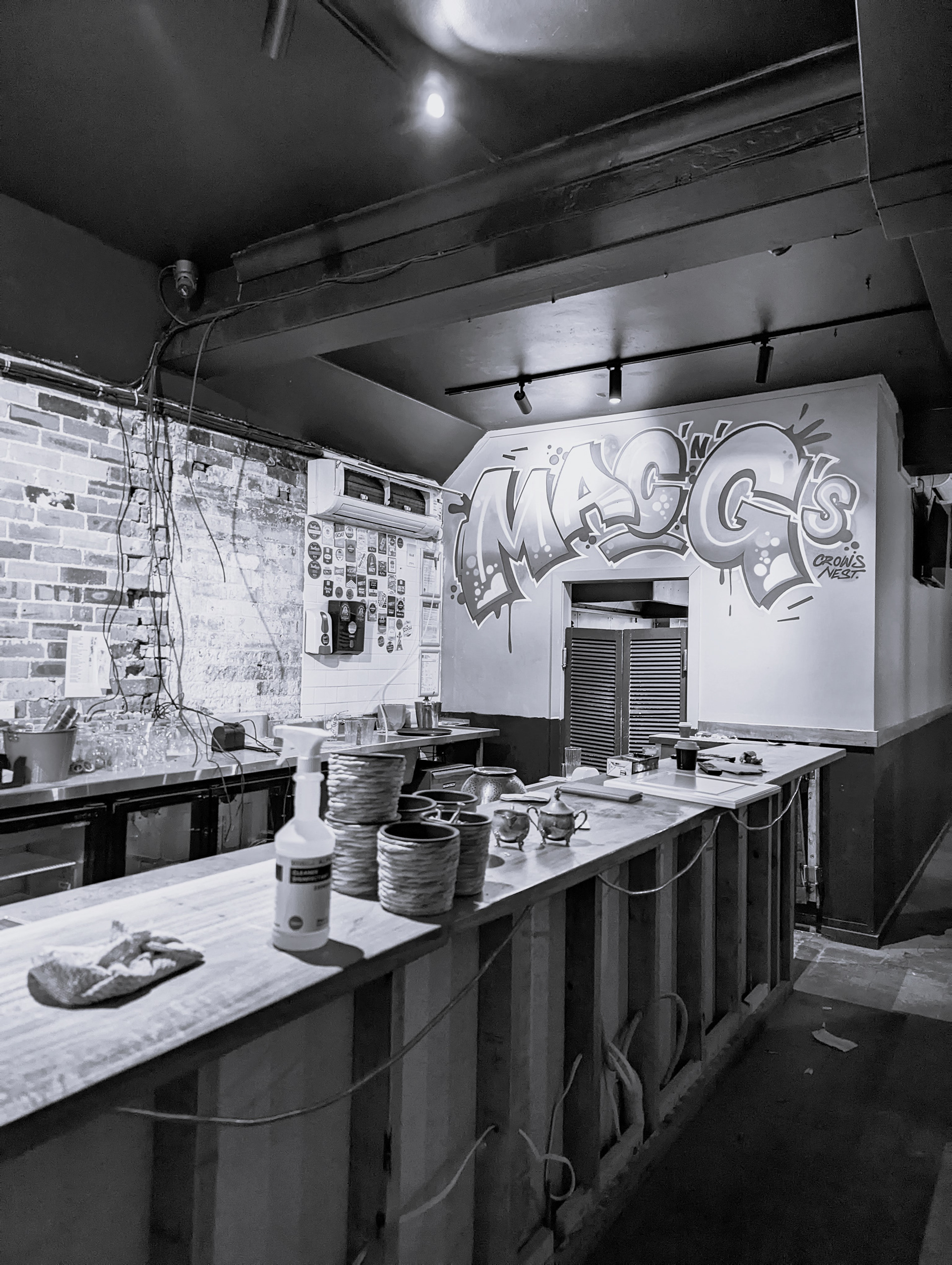
Implementation stage
