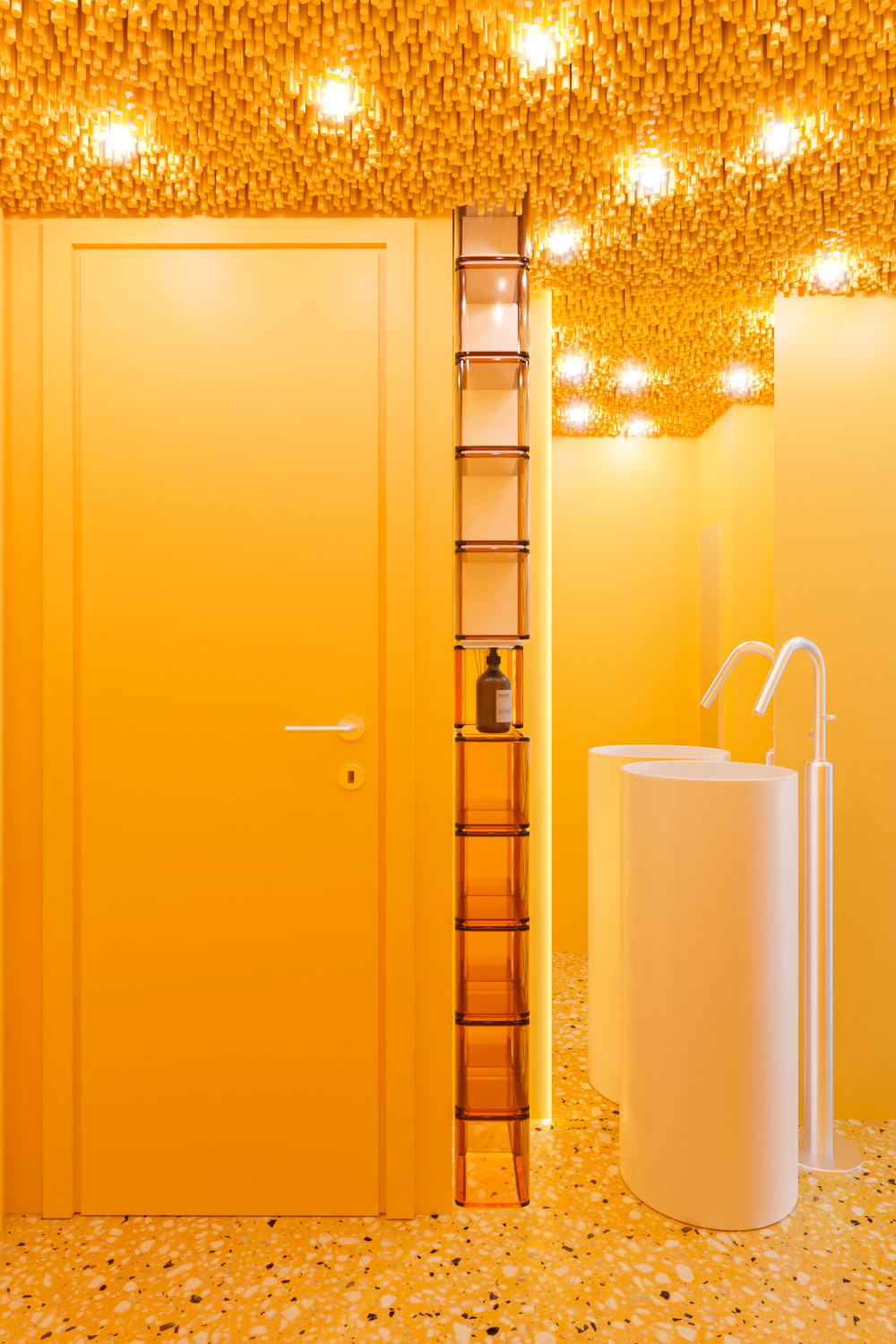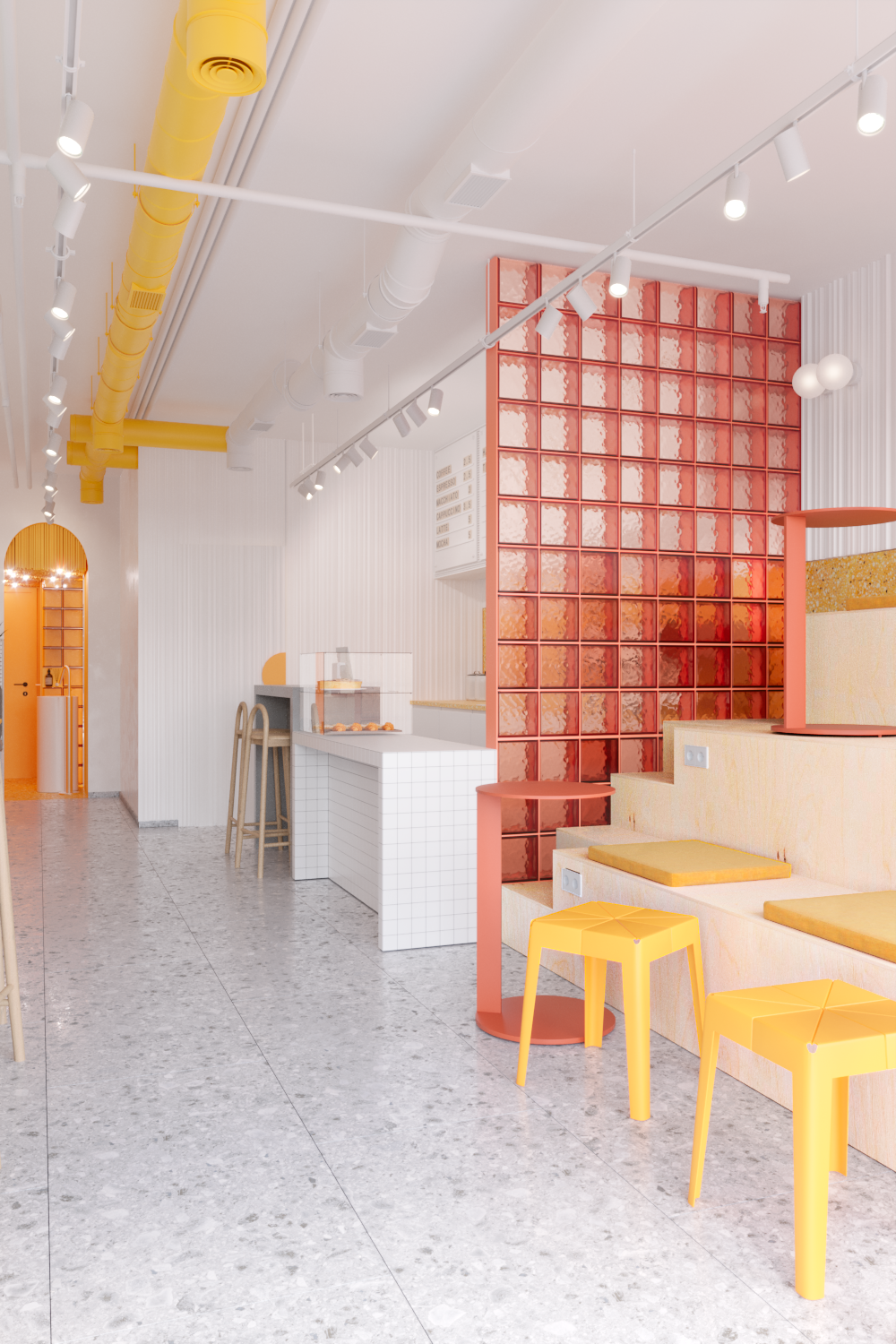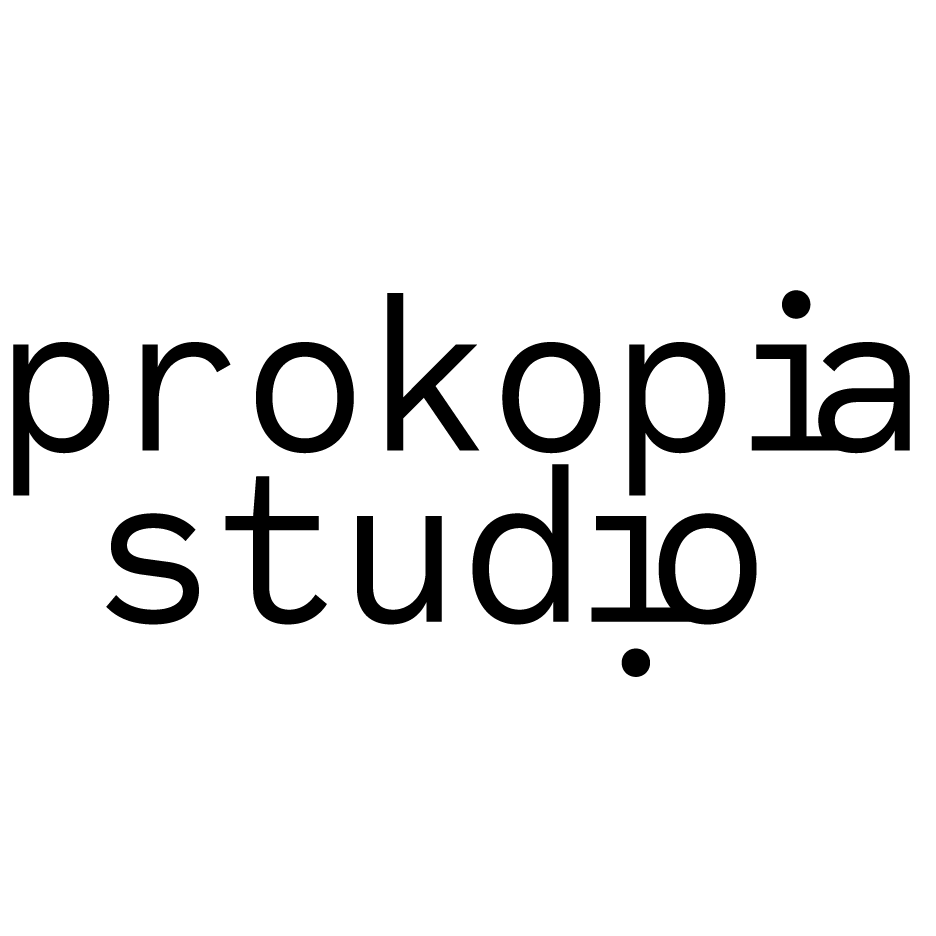Lemon Room | Cafe
Design: Natalia Prokopenko
Visualisation: Ksenia Serebrennikova
Area: 55 m2


The primary objective of the cafe was to establish a warm and inviting atmosphere, enriched with vibrant elements, where patrons could relish breakfast or simply savor coffee. Striking contrasts of vivid yellow and white, accompanied by a profusion of textures, underscore the café's distinct visual theme.
Mood Board ↓
Floor Plan ↓
As for zoning, the area is segmented into four primary zones: the guest area, kitchen zone, bar section, and restroom space. Within the seating region, three seating variations are available: amphitheater-style, bar stools, and low seating, ensuring each visitor discovers a suitable option. The kitchen space is divided into distinct cold and hot preparation areas. The restroom area features a vivid yellow section room with floor standing hand basin, creating a focal point against the café's otherwise neutral-toned walls.
When creating a space with bright elements, it is necessary to find a balance so that the neutral cools the ardor of the bright accent elements. For example, using yellow details, it was also important to add light birch wood, neutral gray terrazzo and solid gray. In addition to this, it is important to use the decorative and functional light correctly, as if highlighting the base and the main characters of the story.


