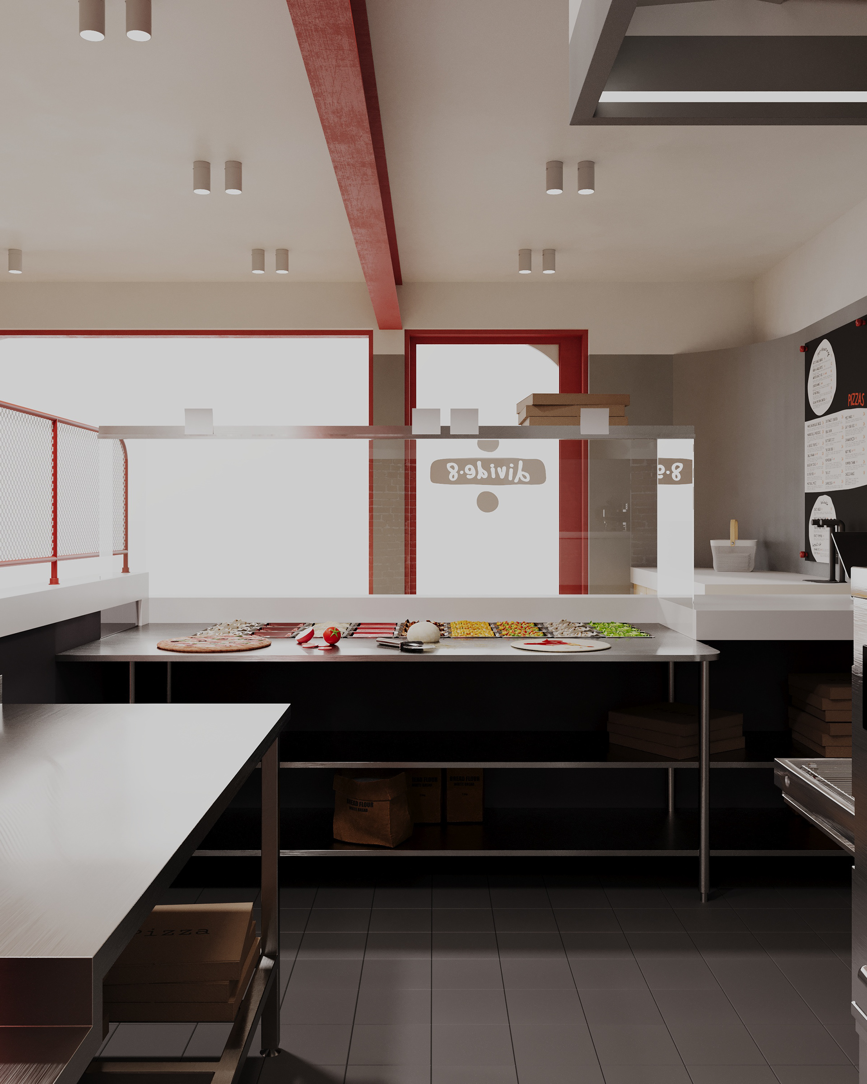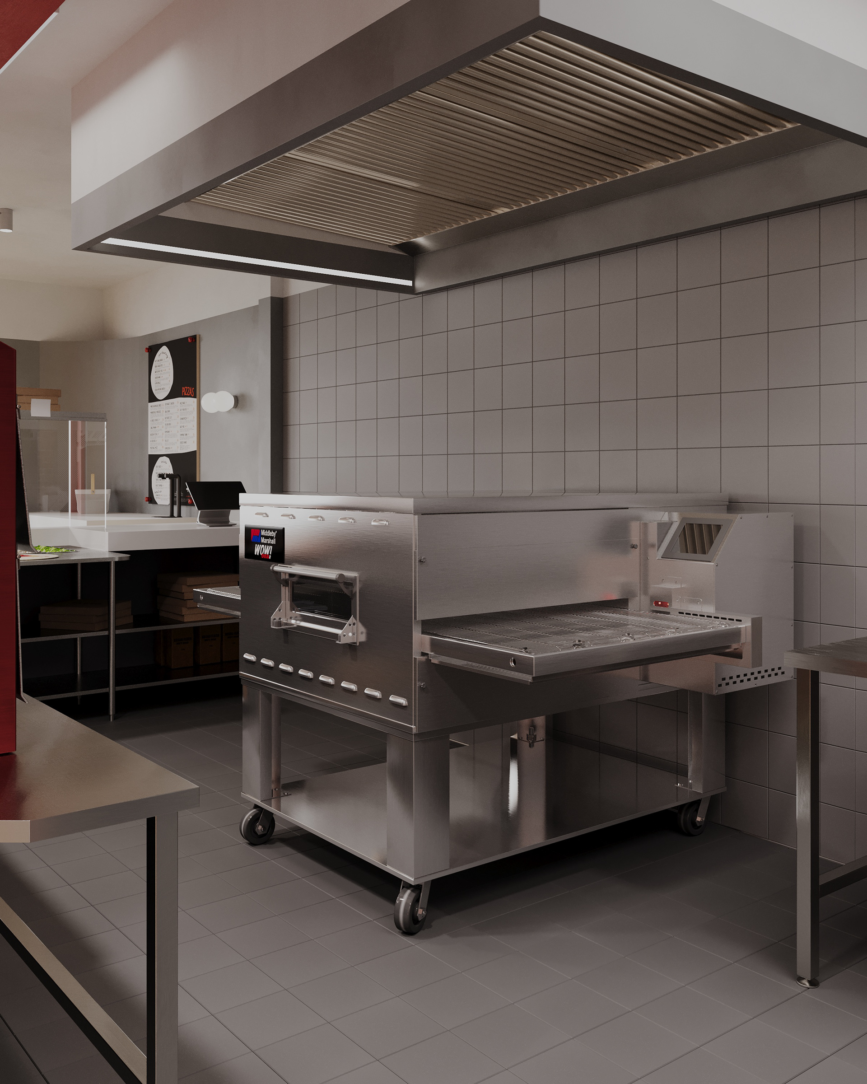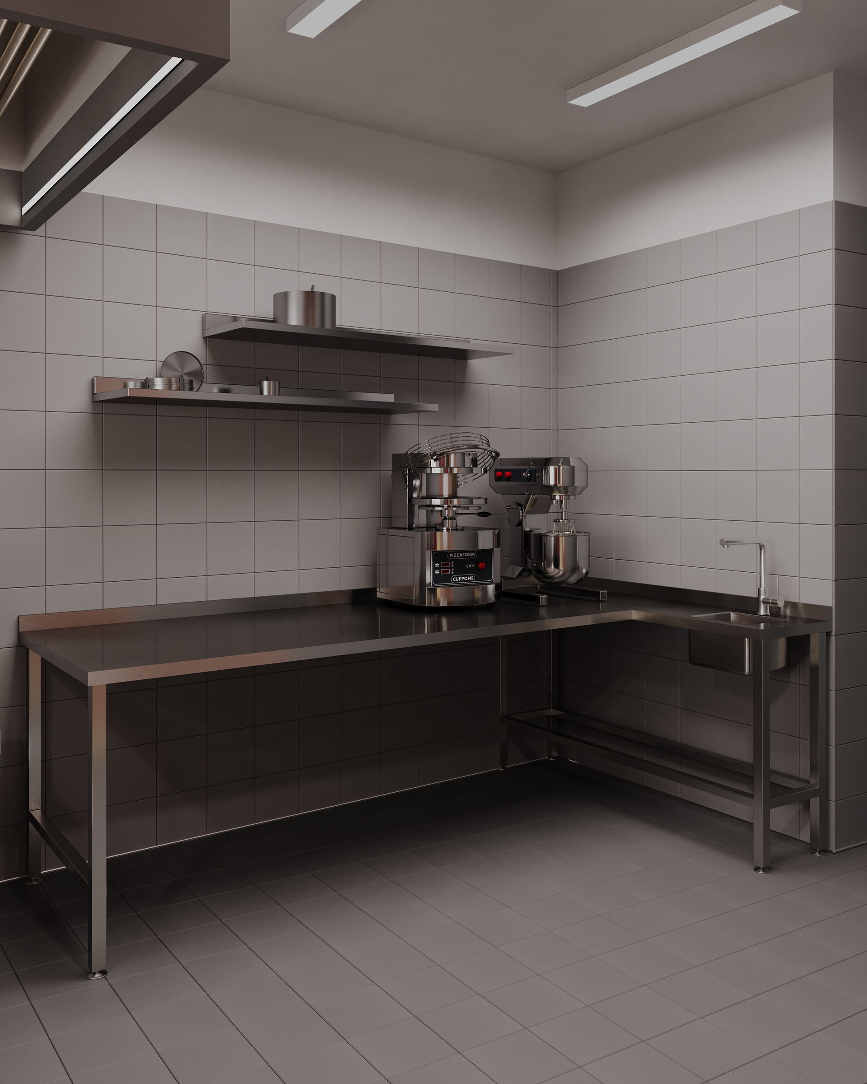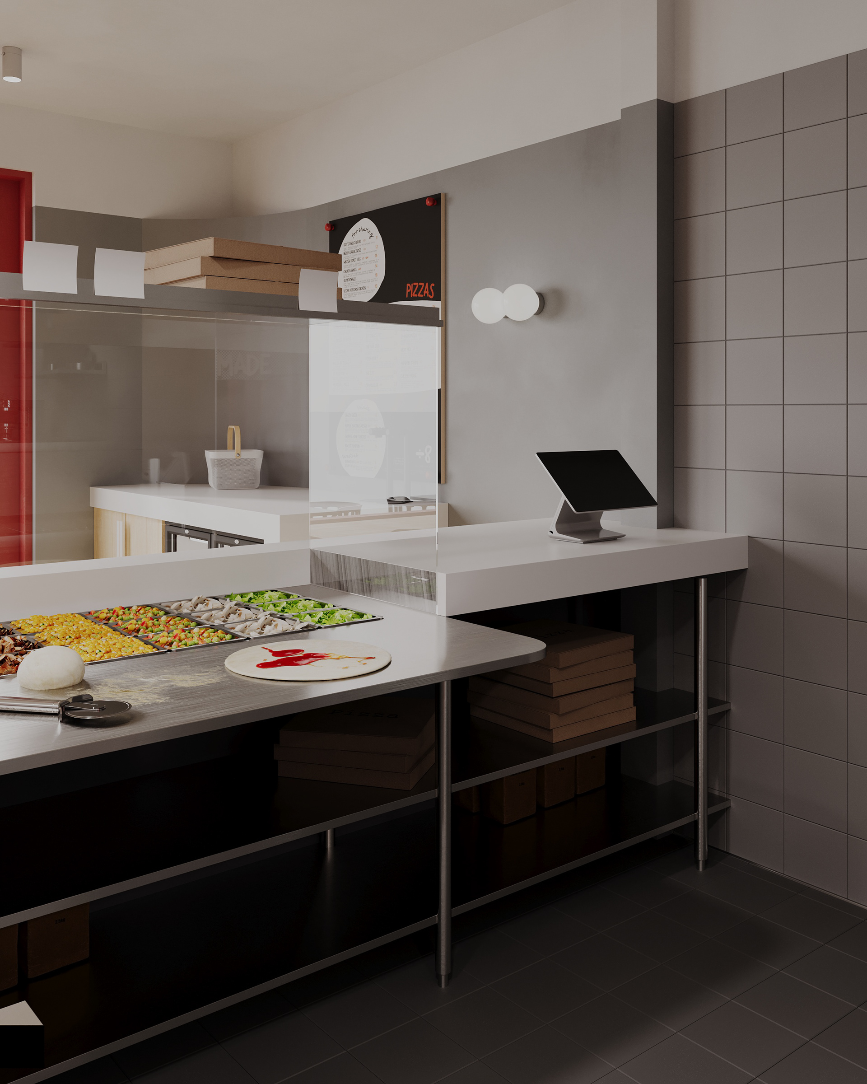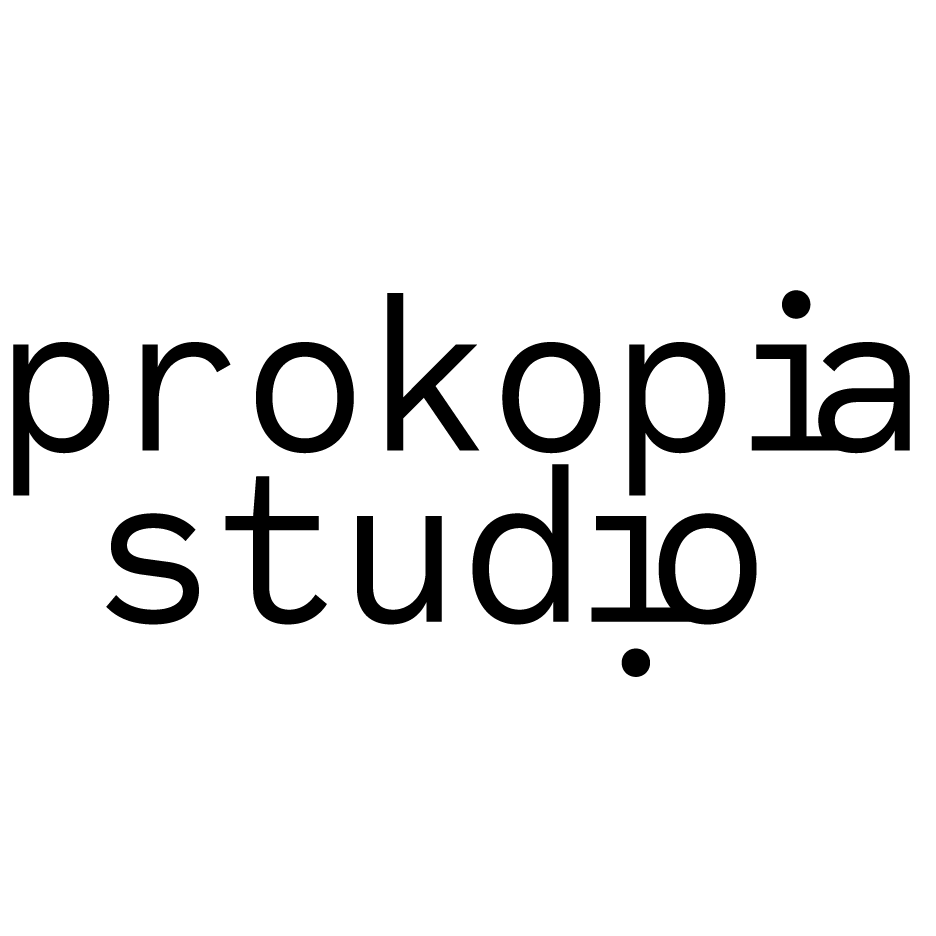Divide 8 | Pizzeria
Design: Natalia Prokopenko
Visualisation: Ekaterina Koreneva
Graphic Design: Croc Digital
Area: 46 m2
Location: Sydney, Australia
Year: 2024
This cozy spot is Divide8 Pizzeria, located in the Gymea suburb of Sydney. It was an exciting challenge to work with its unique layout — our goal was to maximize seating capacity while ensuring that the pizza-making process remained visible to guests. The brand takes pride in its fresh ingredients and embraces transparency, so we designed the space to highlight this. As a result, the ingredient fridge is the first thing customers see upon entering.

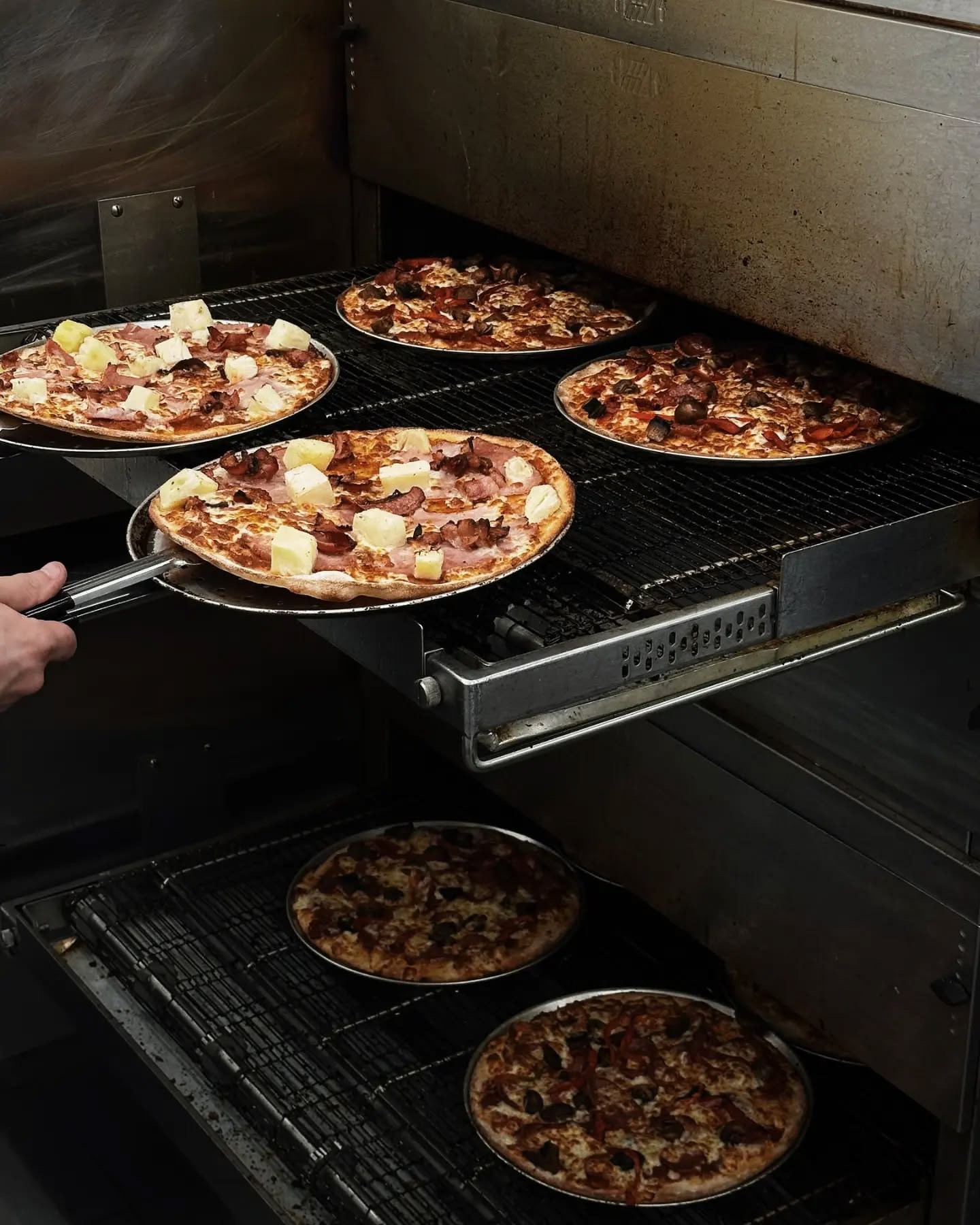
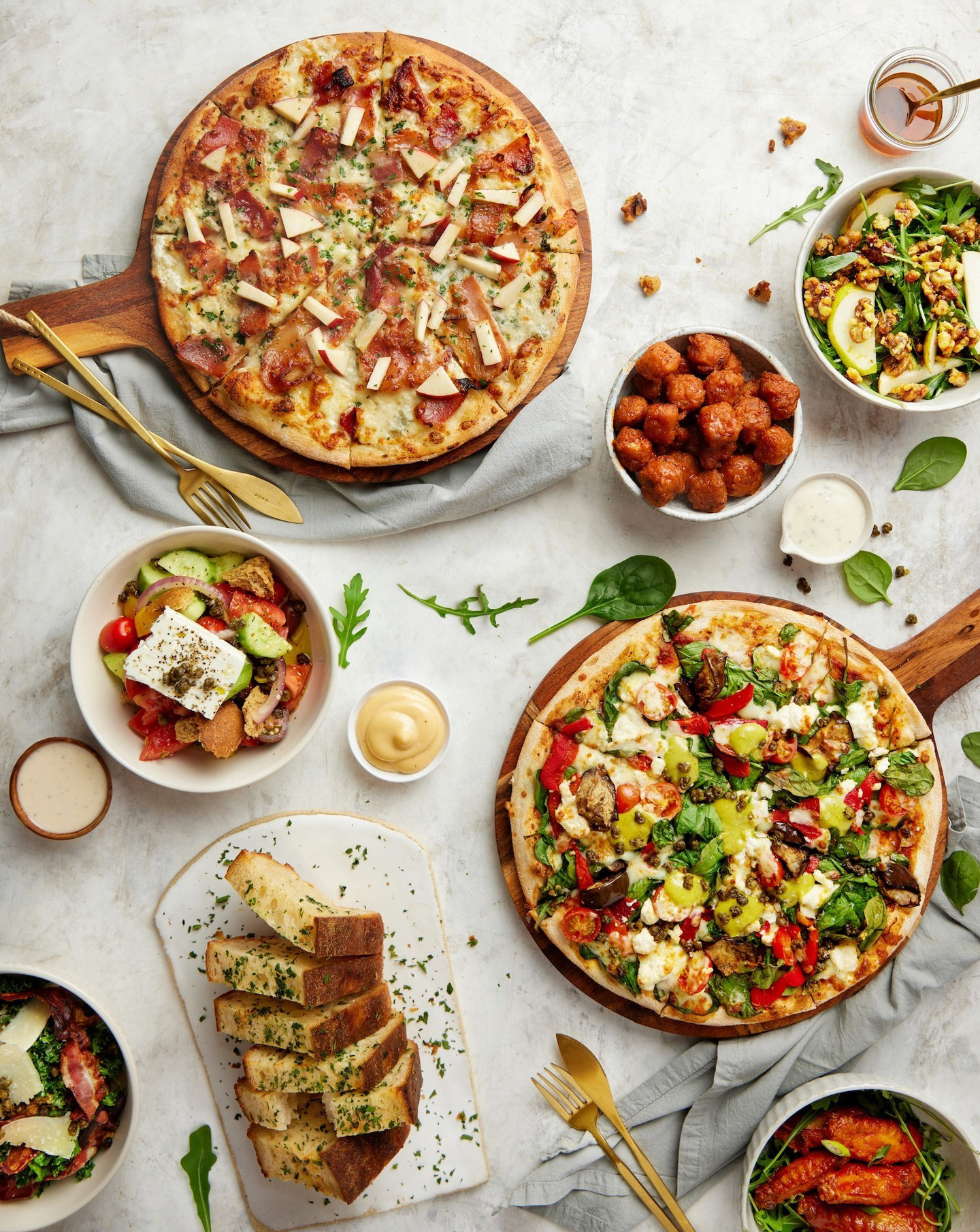

The color and style concept was built on the principles of minimalism, color blocking, and strong graphic elements. Against a relatively neutral backdrop of gray and white, complemented by terrazzo and birch, we introduced bold orange accents. These pops of color stand out in the foreground, adding a playful touch while seamlessly integrating with the company’s branding.
The pizzeria operates as a takeaway spot, so our top priority was designing an efficient pizza-making area. This space needed to accommodate the pizza oven, prep and slicing table stations, ingredient zone, and dough-rolling area. At the same time, we allocated the remaining space for seating, incorporating it along the wall and window to maximize capacity.



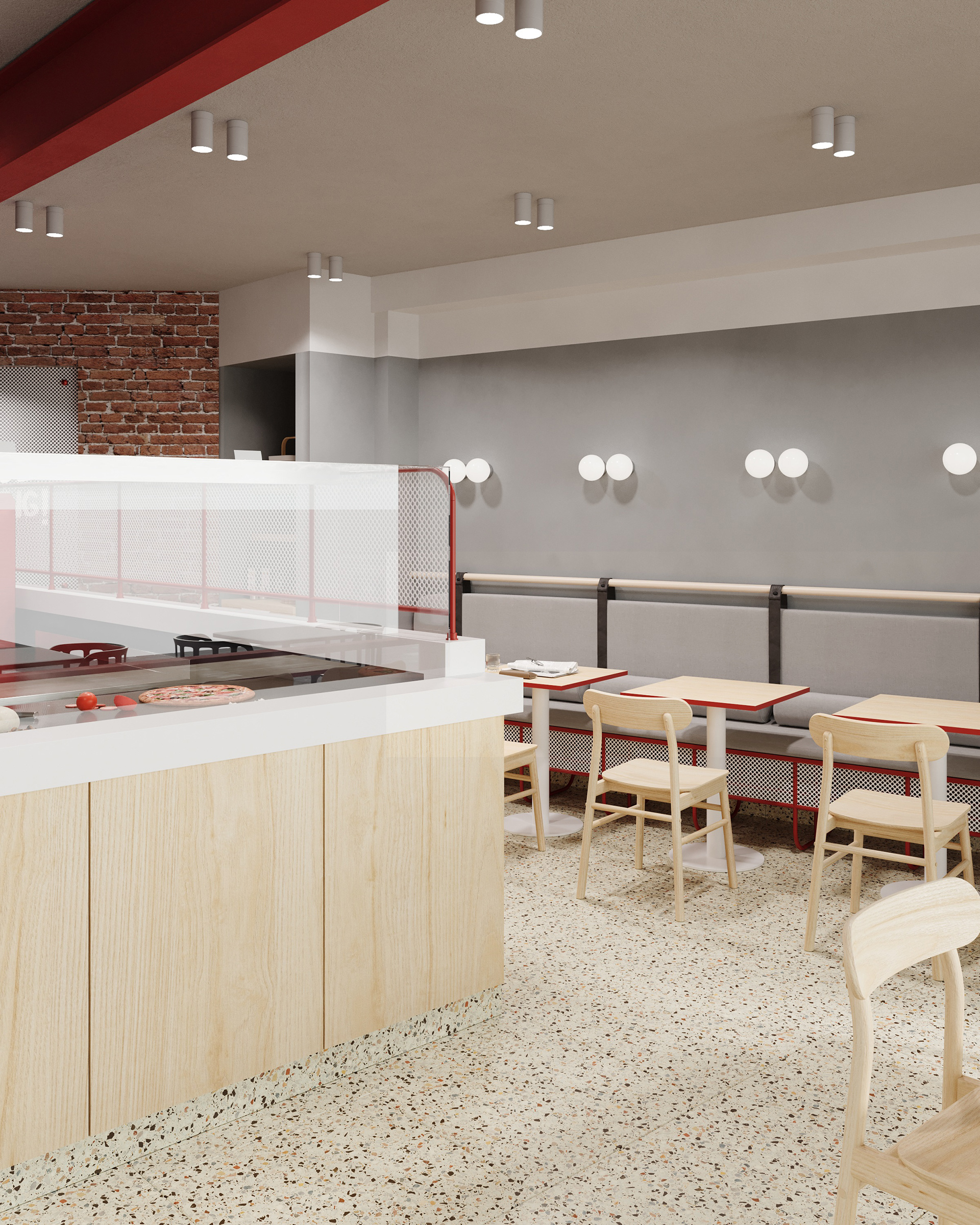
The project had a very limited budget, so we had to be both creative and cost-conscious. IKEA furniture and lighting played a significant role in achieving this. For example, the front panel of the kitchen enclosure was made using IKEA kitchen fronts, while the decorative round wall lamps were actually IKEA bathroom lights.
