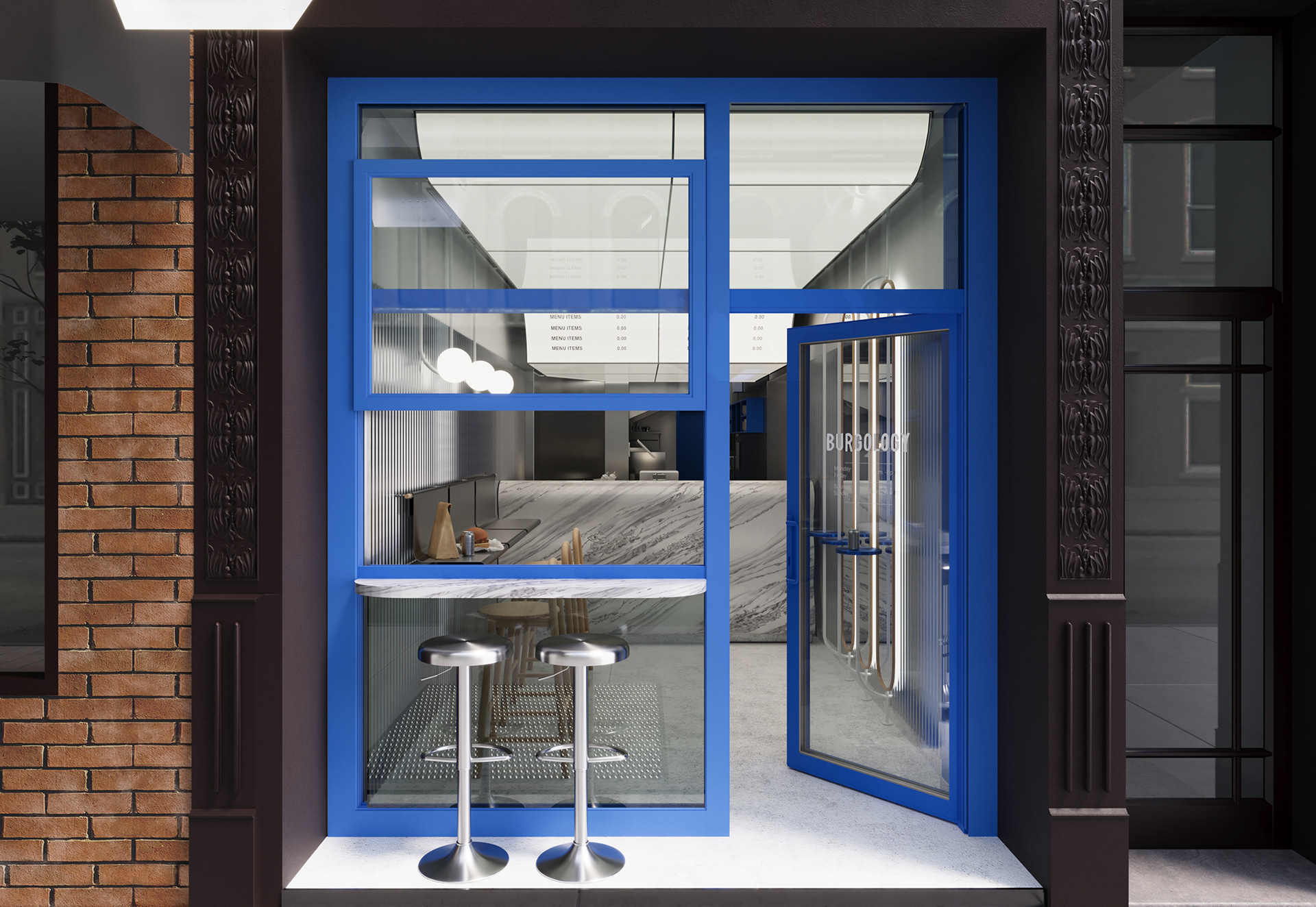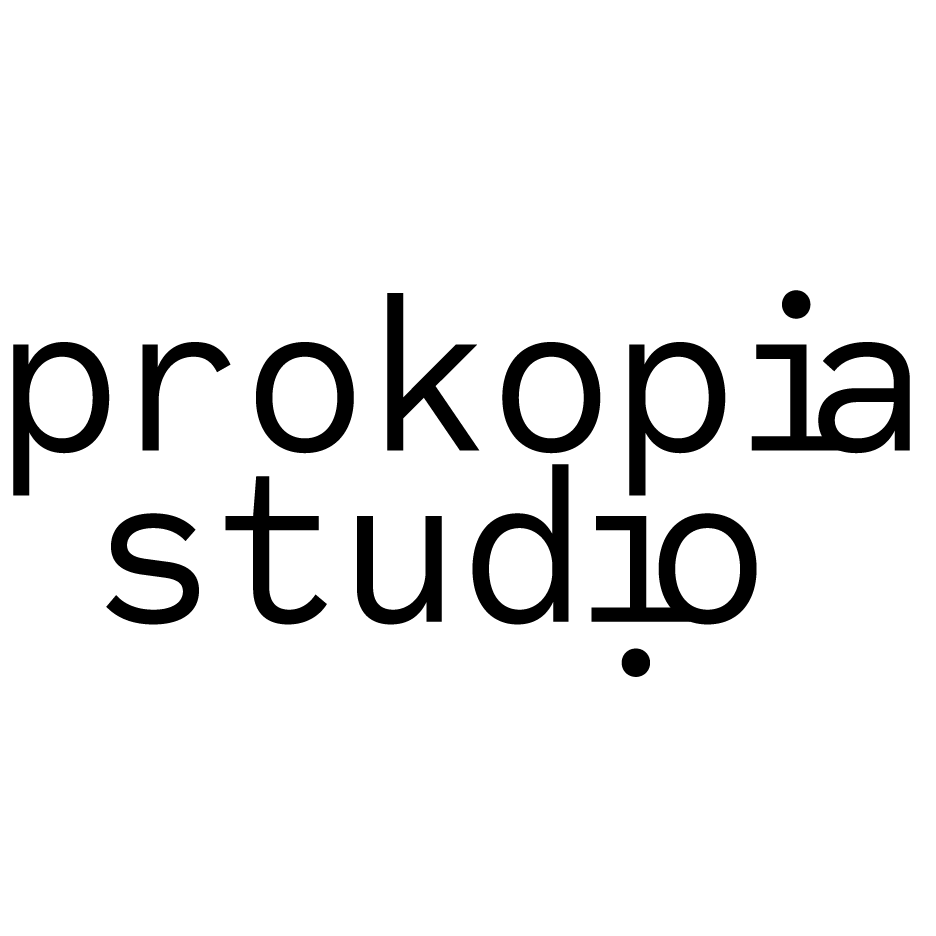Burgology | Burger shop
Design: Natalia Prokopenko
Visualisation: Sofia Plotnikova
Area: 24 m2
We turned this small commercial space into a cool little burger joint. Despite its size, the kitchen contains the entire burger-making process. The customer service zone is only 8 square meters. This space had to not only accommodate the functions of order taking, order pickup, and bar seating, but also had to have an inspiring urban look.
In terms of color scheme, the shop is monochromatic, against which the blue color stand out strikingly. At the same time, the monochromatic concrete and stainless steel balance the bright brand color, while small wooden details add a touch of warmth to this space.


The focal point of the composition is the light ceiling made of LED strips covered with plastic panels. Such an element expands the space, attracts attention from the street.The room, previously appearing dark due to its elongated and receding shape, acquires a completely different, memorable appearance.
Plan ↓
The kitchen space is divided into several functional zones: a dishwashing area, a hot kitchen zone under the range hood, where fryers and griddles are located for frying buns and patties, an ingredient addition zone, and finally, packaging and order pick up area.


There isn't much storage for ingredients in the kitchen zone, as the main storage area is located in a separate basement room. There is also a small restroom for the staff, which includes a small storage space for personal belongings of the employees.


