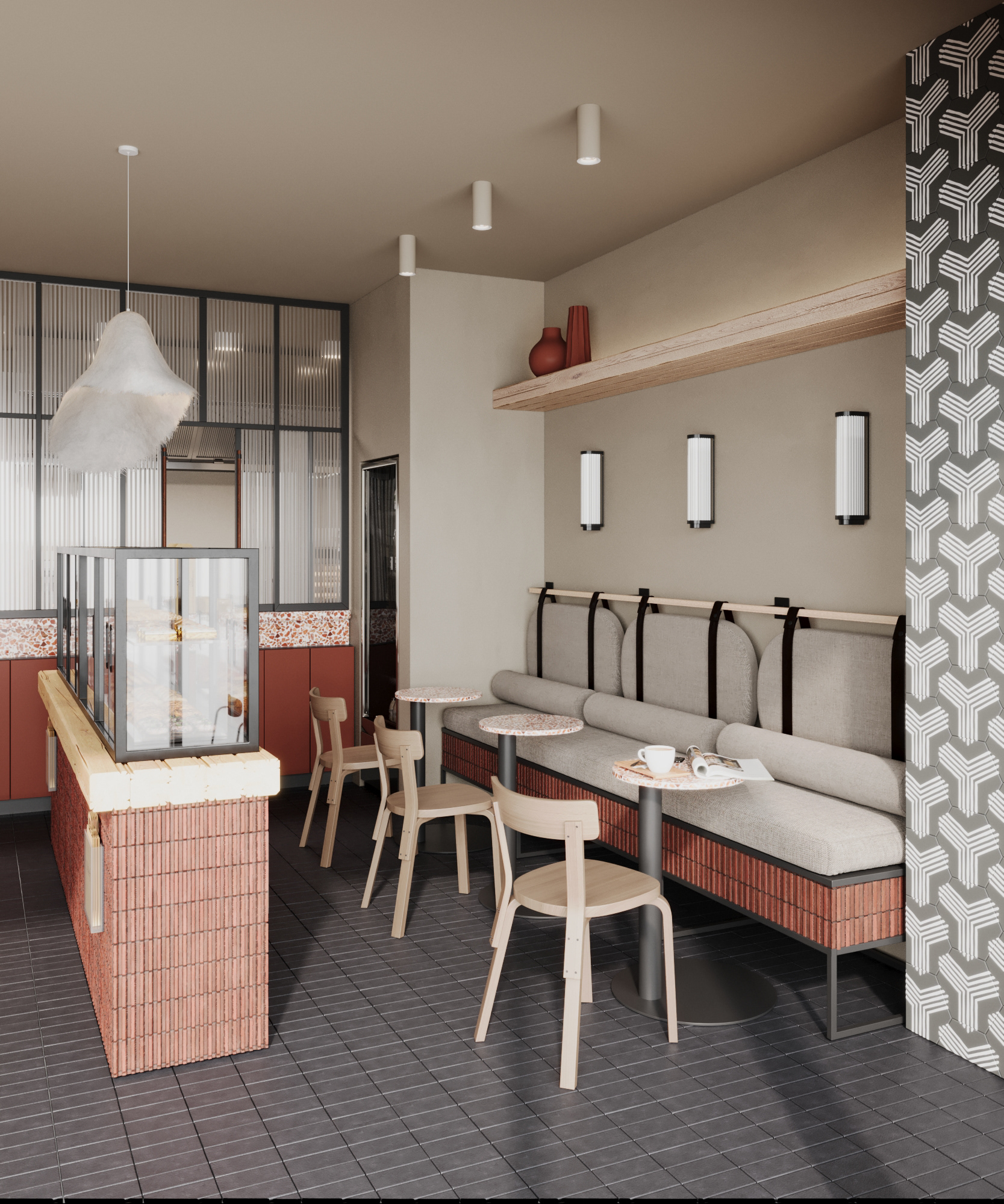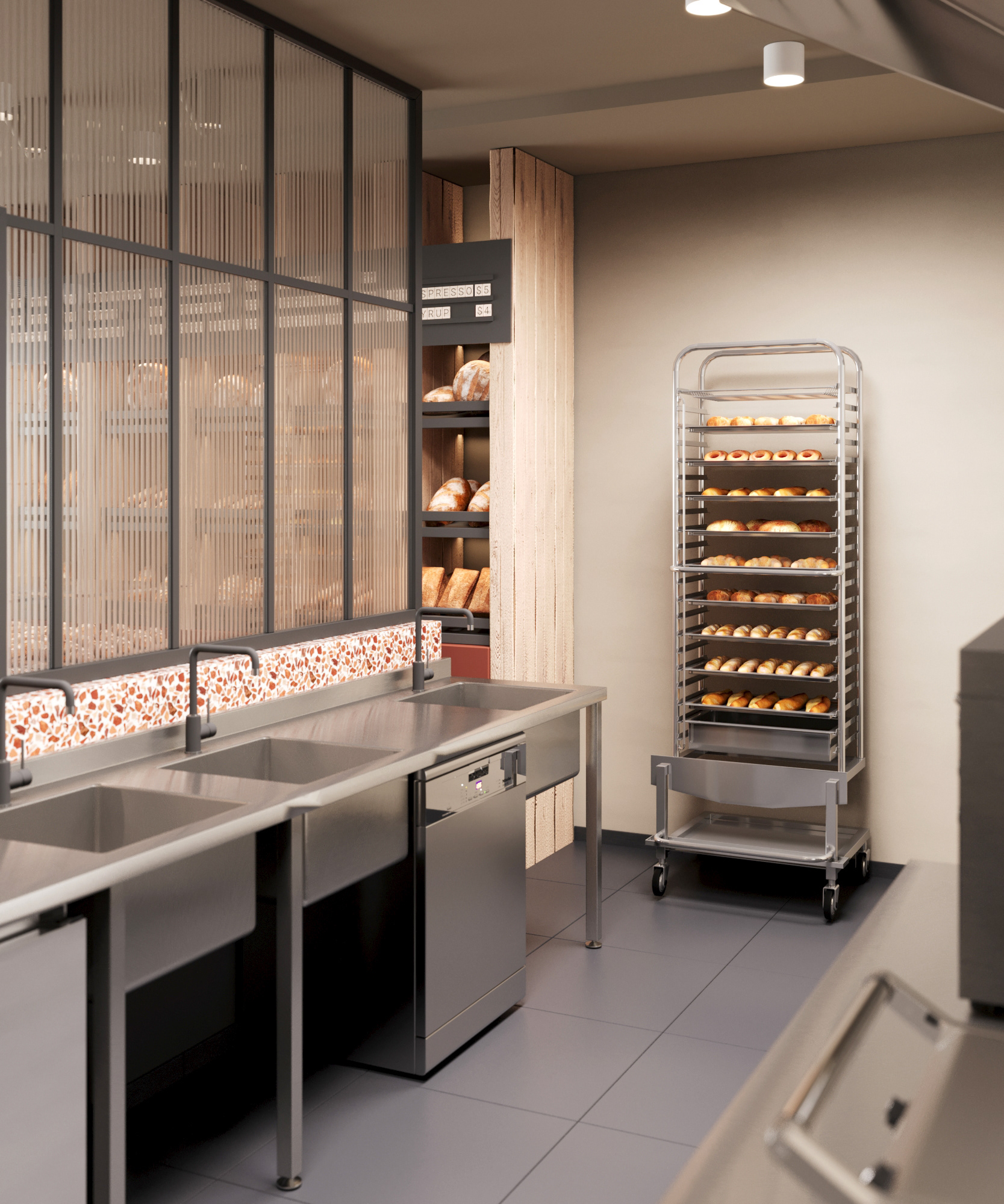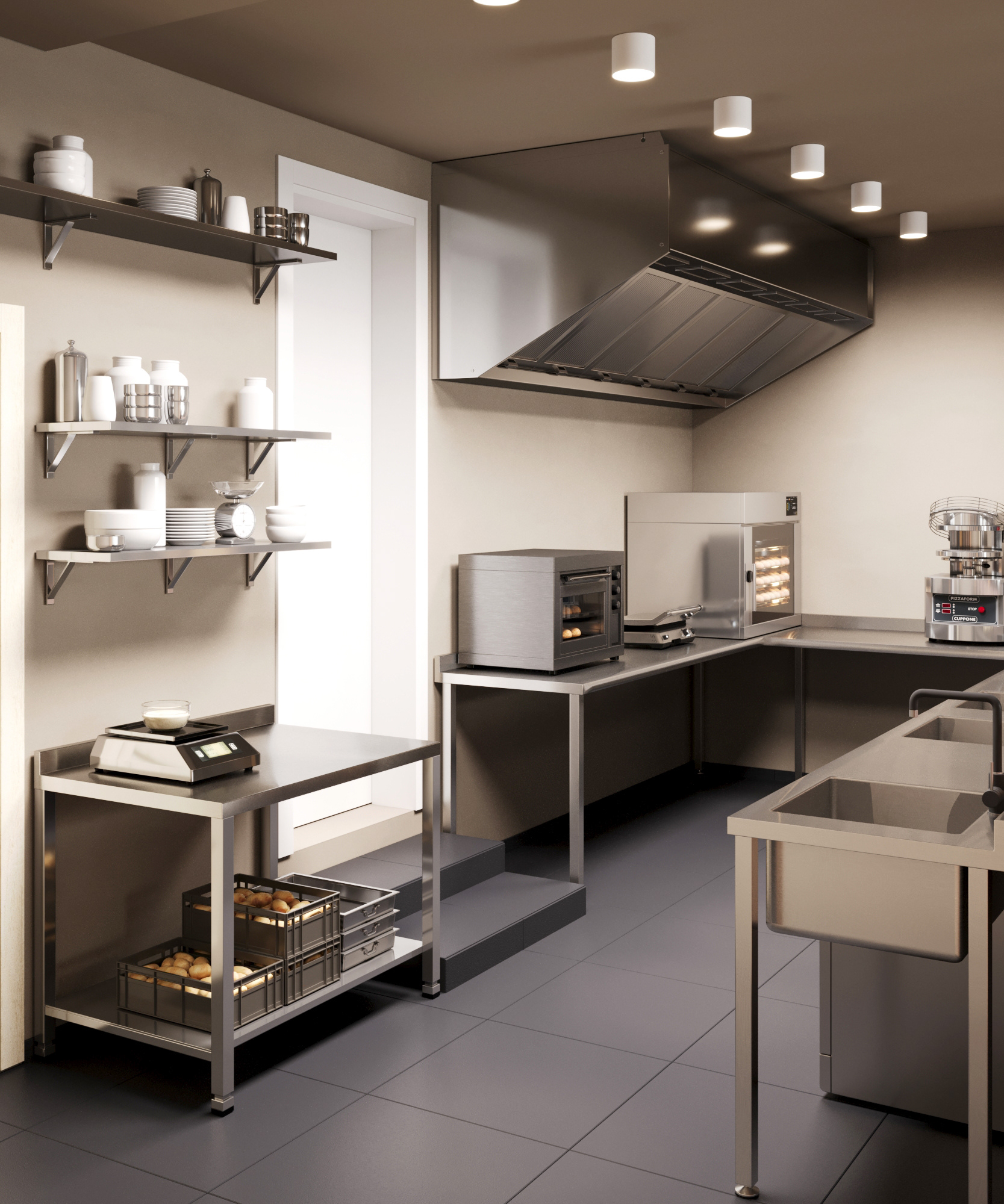Bake It | Bakery
Design: Natalia Prokopenko
Visualisation: Ekaterina Koreneva
Area: 55 m2
Welcome to BakeIt. Here, the scent of fresh bread and coffee blend into a charming mix that wakes up the locals in the mornings, making breakfast at BakeIt an essential part of a successful day. The bakery space is quite small, but the clever layout of all its components, such as seating area, self-service island, counter, and kitchen, allows for the efficient use of every square meter.
Plan ↓
The visual concept of the bakery was based on the story of the oven, warmth, and fire. It seems that all the main materials used for the finishing emit warmth and coziness: natural wooden beams, terracotta brick, textured walls, and a ceiling the color of raw dough envelop the visitor, creating a homely feeling. Cold materials such as stone, tiles, metal, and glass balance the cold and warm elements, emphasizing the narrative of naturalness.
The bakery layout is divided into 4 functional zones: the counter, where the staff member handles payments, prepares and serves coffee, and assists in choosing baked goods; a soft seating area accommodating up to 6 people; a self-service island zone, and the kitchen area. The kitchen showcased in the design is a small part, with the main baking workshop located behind the central door. Additionally, there's an interesting mention of a bar area. It's only accessible when the shopfront doors are fully opened, which happens quite often due to Australia's warm climate. This bar area can also serve as a coffee pickup zone, especially during peak hours if prioritized over bar seating for a couple of people.


Adjacent to the soft seating area is a standing fridge for beverages, which also helps alleviate the cashier's workload and reduces waiting time for customers.
An important aspect of the design was a glass partition with ribbed glass, allowing natural sunlight from the street while visually and physically separating the area where dough is handled. This was a specific request from the client, as leaving this area open to the customer zone would result in everyone, including customers, being covered in white flour dust. Additionally, the sliding doors in the partition were installed for food delivery purposes, keeping delivery personnel separate from the cashier's flow of customers.
Kitchen ↓


360 degree view ↓
